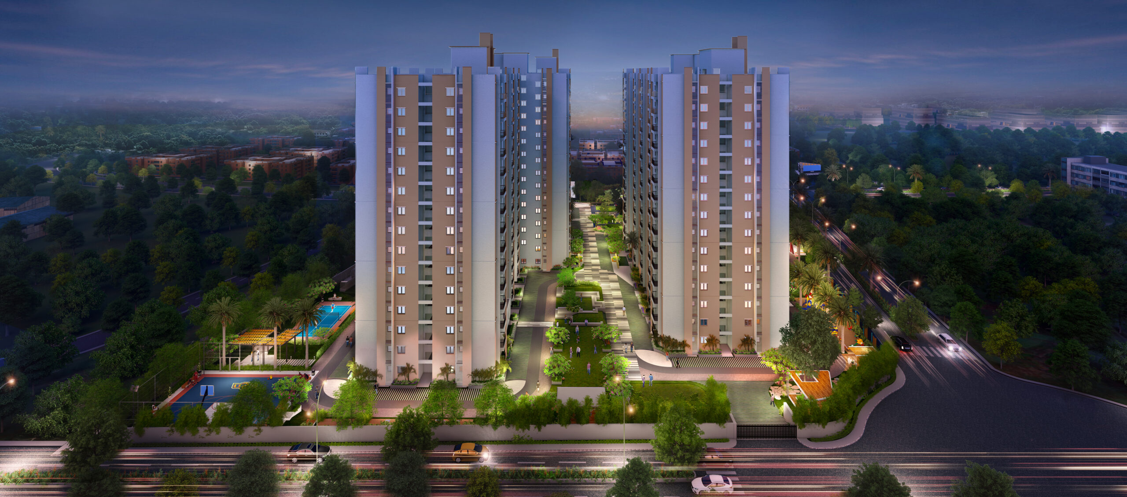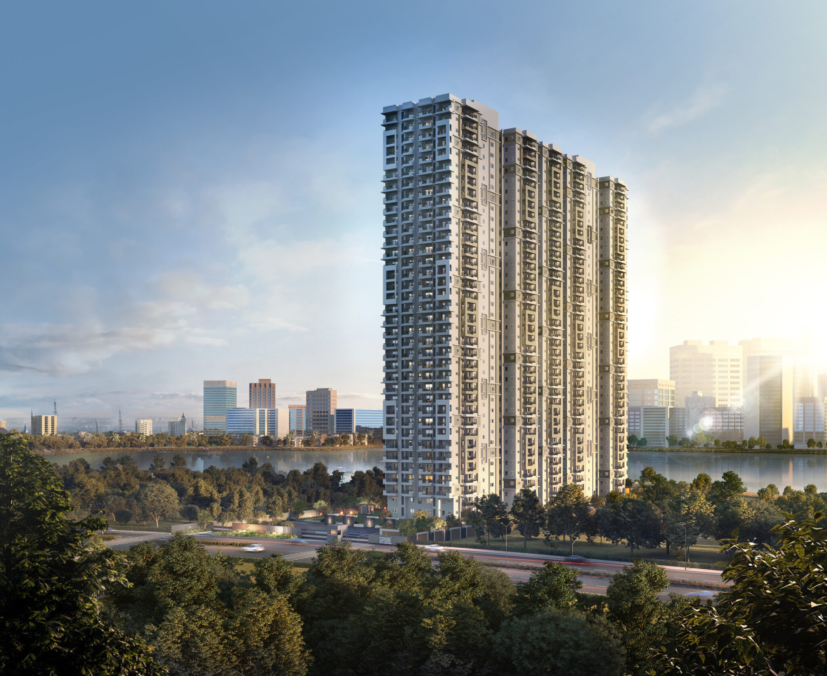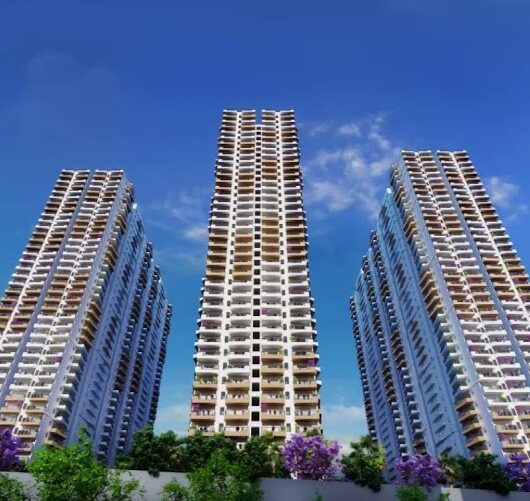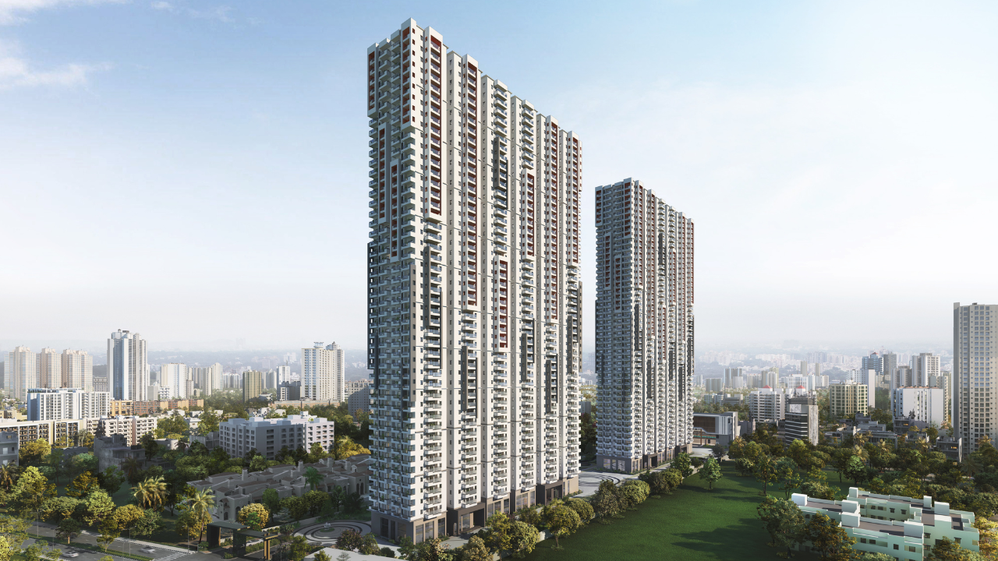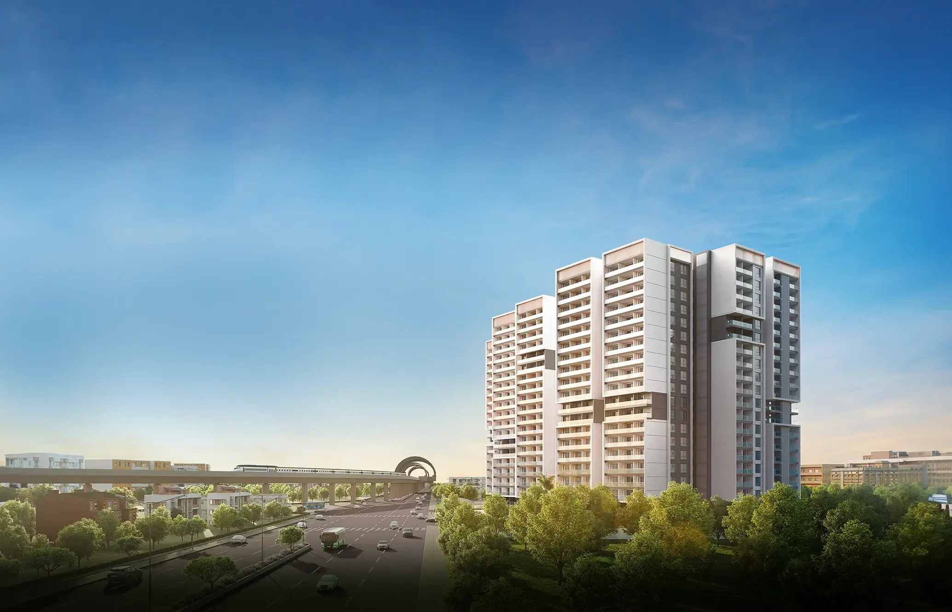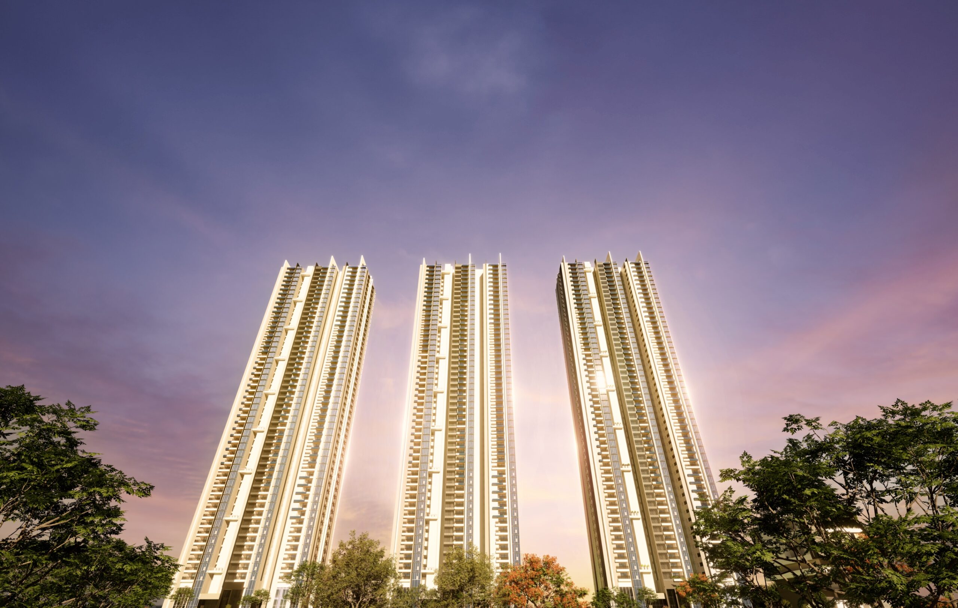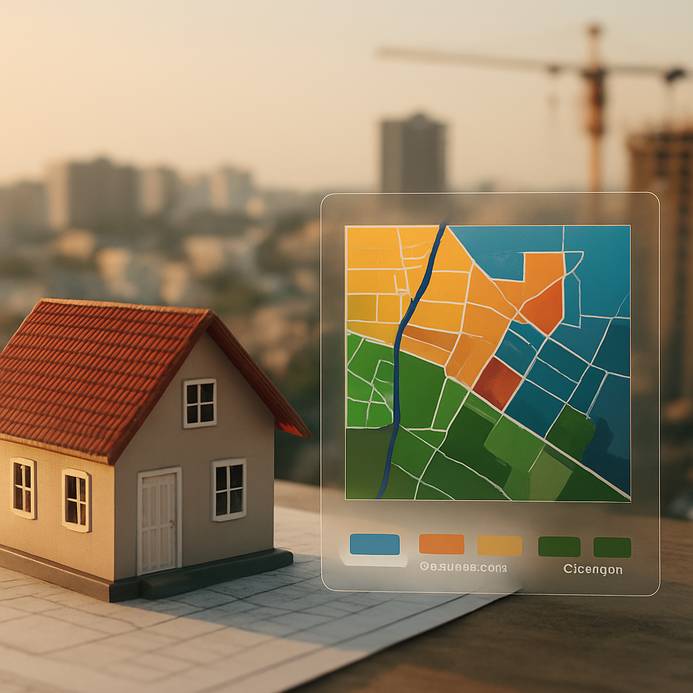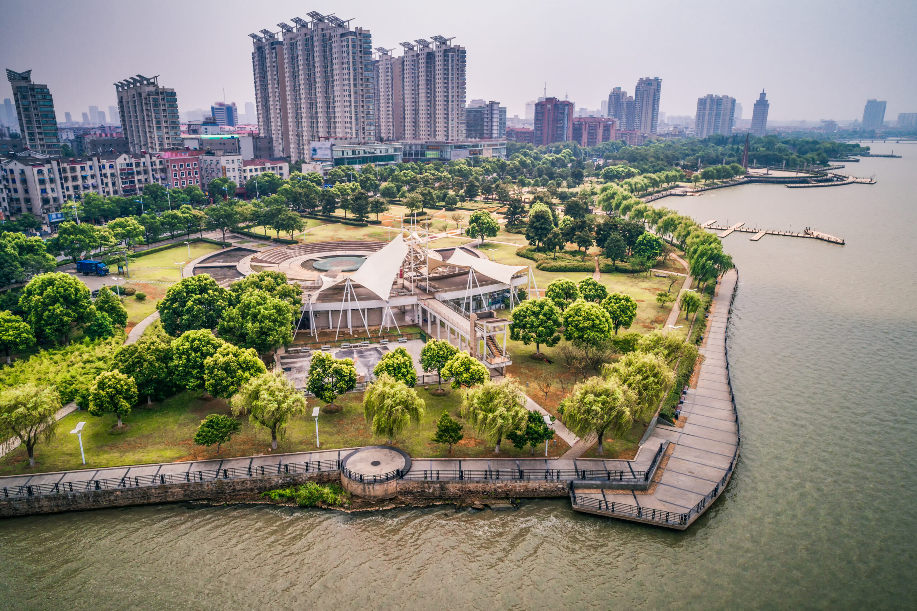User Centred Design by ASBL: Smarter, Better Homes in Hyderabad
User centred design isn’t just real estate jargon, it’s the difference between a house and a home. At ASBL, we start with one question: how do people really want to live? That user centred design mindset has shaped everything, from layouts to lifts to co-working spaces. People aren’t buying structures, they’re choosing thoughtful homes that fit their lives.
In this blog, we’ll show you what user centred design means in real terms. We’ll explore how ASBL’s long-time focus on quality delivery, high‑tech homes, and smart locations, especially across Financial District, Gachibowli, Kukatpally, Uppal, and South Hyderabad has set new standards in Indian real estate. You’ll see how short lift waits, built-in workspaces, and layout details make life easier, not just prettier.

Why User Centred Design Changes Real Living
User centred design puts people first, not houses, not view, not square footage. In today’s world, homes must accommodate working parents, children, and elders under one roof. That’s why design must fit real routines: morning alarms, school runs, Zoom calls, child care, quiet evenings.
At ASBL, we responded by embedding co-working spaces right inside homes. Because when work is at home, it must feel like work, not just more chairs at a dining table.
How We Deliver with User Centred Design
User centred design starts with understanding. ASBL began with deep lifestyle research, what families spend time doing, where they get stuck, what matters most. Insights led to key design decisions:

- Ground-floor urban corridors with gyms, lounges, play zones, no walk to clubhouse required.
- Six apartments per floor with six lifts, ensuring privacy, faster access and less crowding.
- Avoiding direct-facing balconies or doors, preserving comfort and peace.
- Zoning play and senior areas together, because kids and grandparents often go out together.
- Dedicated cultural workshop spaces that encourage community activities like music, dance, and art.
- Pet-friendly design with well-planned parks and activity zones for four-legged residents.
Unveil the 50-50 payment plan
User Centred Design in the Financial District
User centred design matters most where life moves fast, like the Financial District. ASBL’s towers here don’t just fill space; they serve working professionals who value access, convenience, and privacy. Features such as built-in co‑working areas give residents focus without commute. Seamless entries, smart community spaces, and thoughtful orientation keep life smooth and grounded.
Zone-Wise Leadership Backing User Centred Design
| Region | What ASBL Does | Why It Matters |
|---|---|---|
| West (Financial District, Gachibowli) | High-rise gated homes | Built for privacy, speed, modern living |
| North (Kukatpally) | Premium, community-first housing | Accessibility and comfort for growing families |
| East (Uppal) | Aligned with Metro Phase-II and Pharma City | Future-ready, connected living |
| South | Focus near Regional Ring Road | Preparing for Hyderabad’s growing networks |
Every region follows ASBL’s user centred design ethos: design that fits lifestyle and evolves with it.
The Real Tech Edge Behind Design
User centred design today also means smart, tech-equipped homes. ASBL incorporates technology like vertical transportation planning and infrastructure-ready design to deliver convenience, efficiency, and sustainability, all part of modern human-centric living.

Conclusion
User centred design is practical, smart-human. ASBL has built more than homes: they have created ease. From co‑working spaces to six-lift logic and zone-sensitive layouts, they’ve matched architecture to life. As Hyderabad grows, ASBL isn’t chasing change, they’re designing for it with clarity and craftsmanship.
FAQs
What does user centred design mean in real estate?
It means designing homes based on how people live, considering routines, privacy, work, family needs, and comfort, not just plan or price.
Why does co-working space in a home matter?
It offers focus and separation when working from home, keeping work and living spaces functional and effective.
How do six lifts per floor improve living experience?
They reduce wait time, enhance privacy, and ensure no crowded corridors, making daily routines seamless.
What makes ASBL’s homes trusted under RERA?
ASBL delivers on time with fixed specs and clear approvals, building trust through transparency and reliability.
Where can I see examples of ASBL’s user centred design approach?
Check Financial District and Gachibowli towers with smart access, family zones, and built-in workspaces. Their website features “YOU/Design” engagement for design input.
