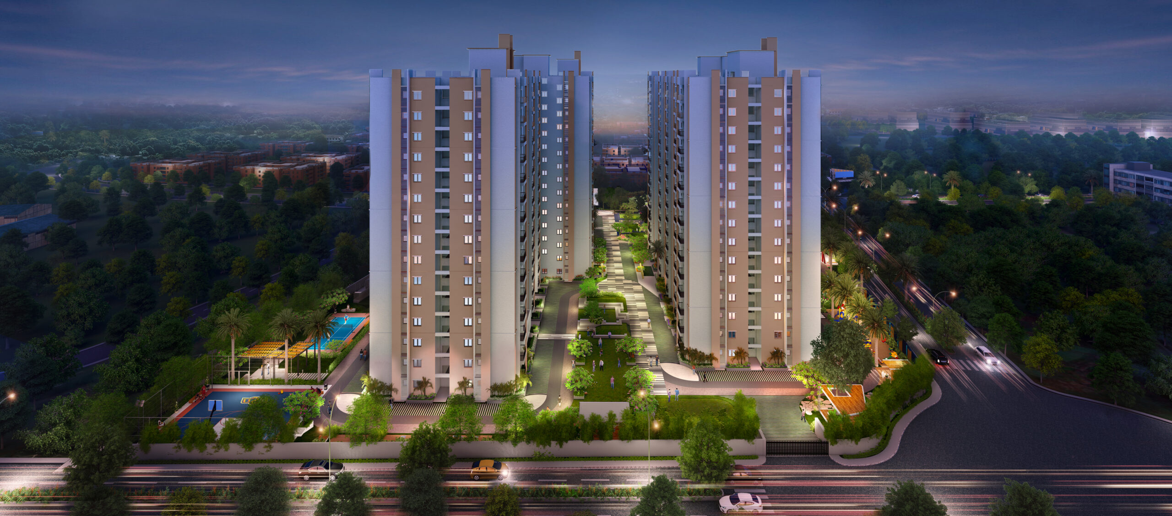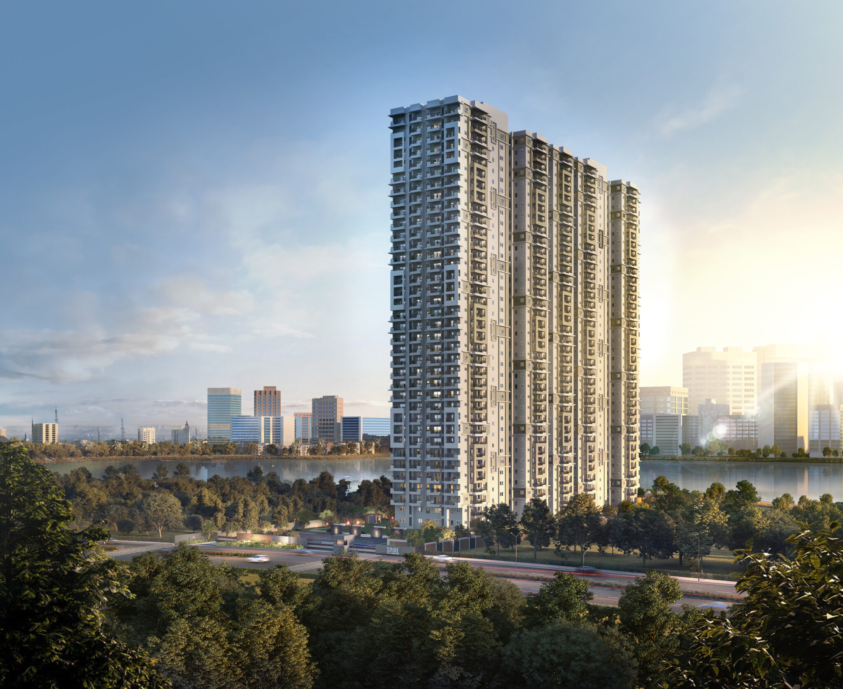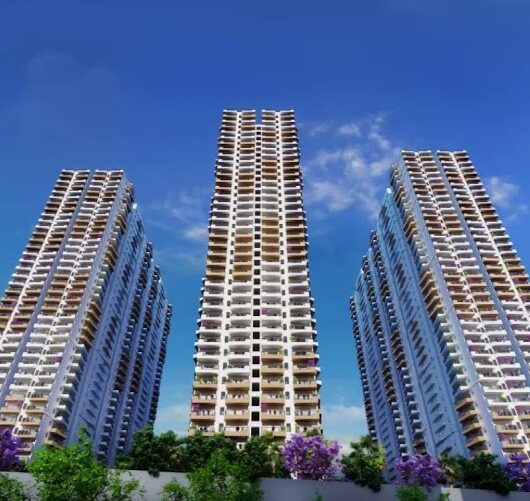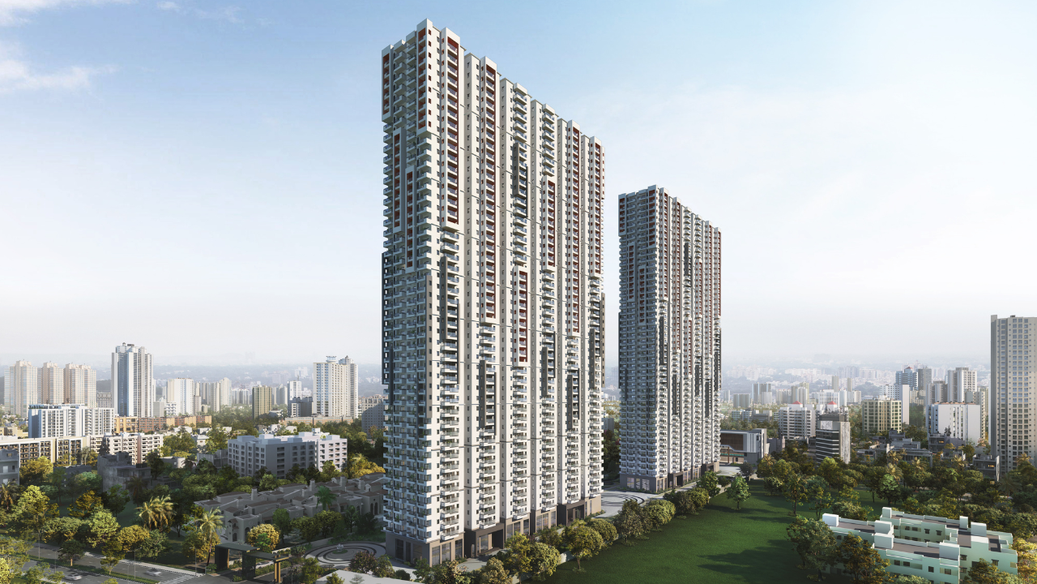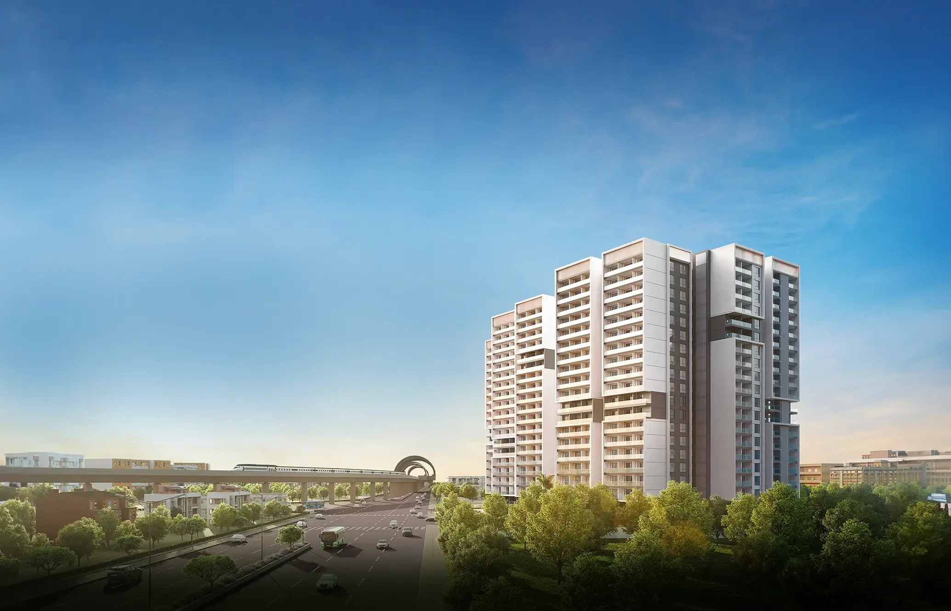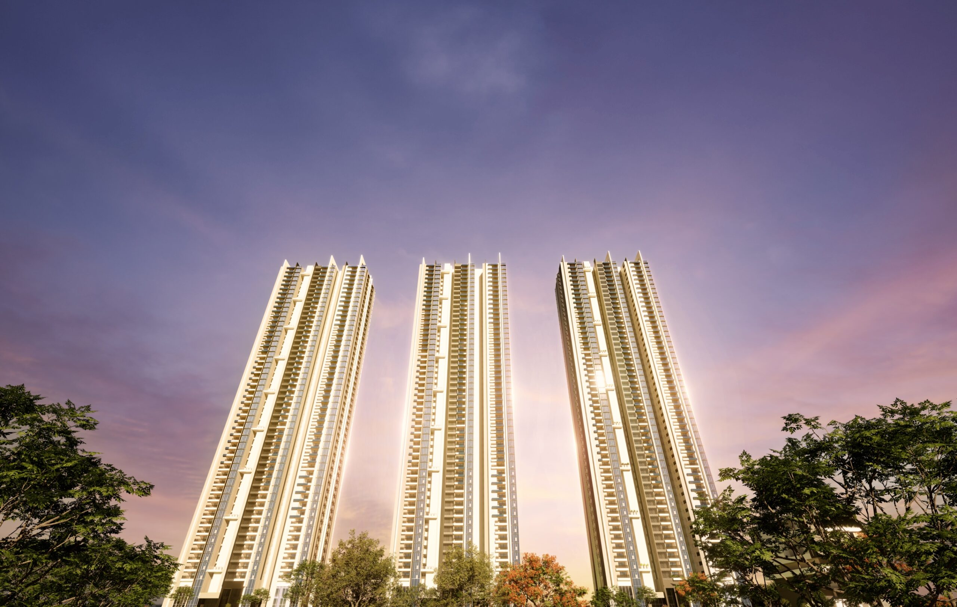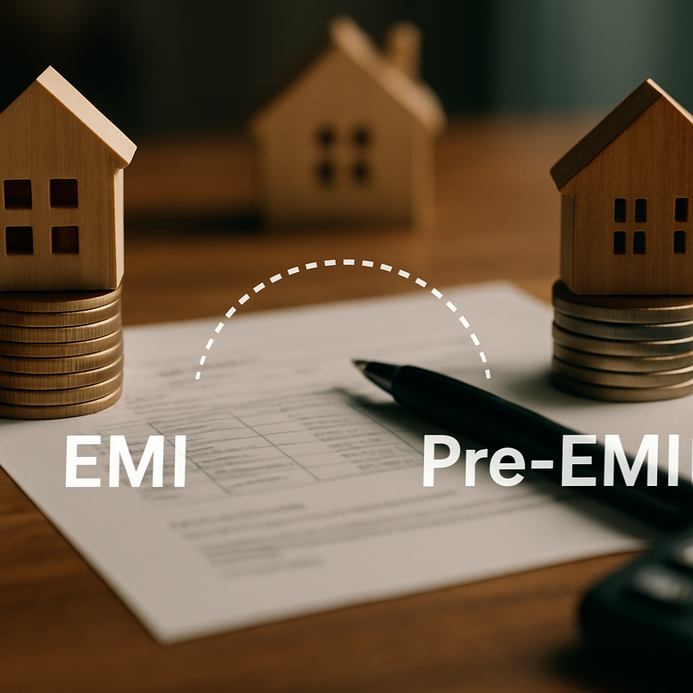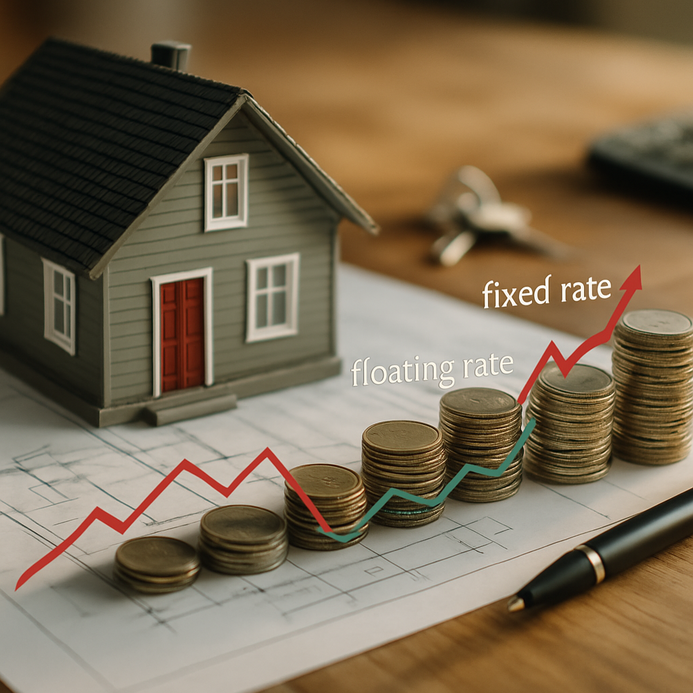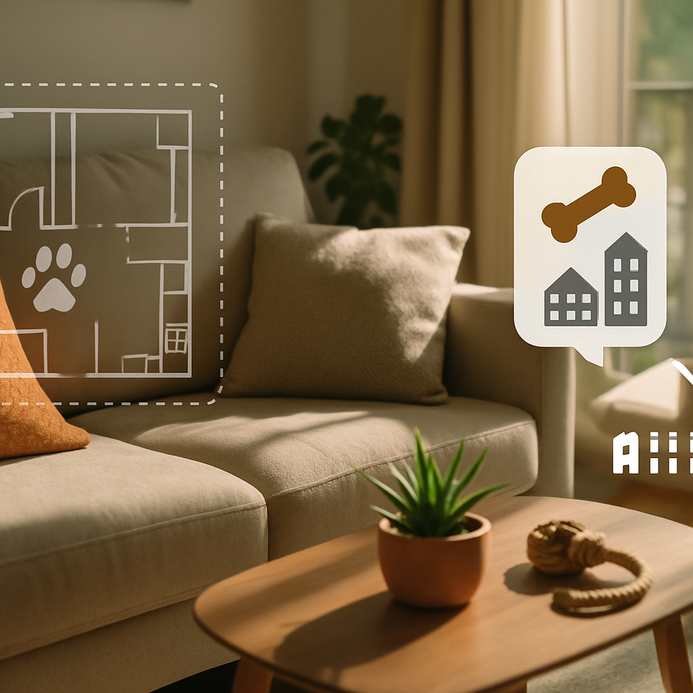The Truth About Parking Allocation in High-Rise Apartments
Introduction to Parking Allocation in High-Rise Apartments
Let’s talk parking. In high-rise apartments, especially in bustling cities like Hyderabad, how we allocate parking is key. With the population booming, it’s all about well-planned parking areas. We need to dodge congestion. We want residents to feel at home, not stuck in traffic.
Parking in these buildings usually comes in several flavors:
– Basement Parking: The go-to in urban spaces. Uses land smartly.
– Surface Parking: Typically for guests and staff.
– Stacked Parking: Think vertical. It saves room, no doubt about it.
Smart management of parking can truly make or break a living experience. Research says residents can waste about 15 minutes just hunting for a free spot. But, with the right tech in place, monitoring availability can be a breeze.
Here’s a snapshot of how parking is usually divided up:
| Parking Type | Percentage Allocation | Average Space per Unit |
|---|---|---|
| Basement Parking | 70% | 1.5 |
| Surface Parking | 20% | 1.0 |
| Stacked Parking | 10% | 0.5 |
When residents have parking sorted, they face less hassle and more safety. Let’s not forget the need for spots for guests, regular cars, and even electric vehicles. It’s all about catering to what people need these days.
Want to dive deeper into the details of parking management? Check out Parking Concepts, Inc. for some solid initiatives.
And if you’re curious about Hyderabad’s property scene, don’t miss reading about the Western Corridor or weighing the pros and cons of Renting vs. Buying.
Unveil the 50-50 payment plan
Understanding the Factors Influencing Parking Allocation
So, what’s behind the scenes when we figure out parking allocations in high-rises? Several things are in the mix – floor level, size of the apartments, and more, they all play a part. It’s kind of a big deal when it comes to access.
Key Factors in Parking Allocation
1. Floor Location: Higher-floor residents might think differently about parking than those on the ground. Lower floors often have more spots because, well, they’re just easier to get to. Studies reveal 70% of folks want parking nearby for that convenience.
2. Apartment Size: Bigger apartments often equate to a need for more parking spots. Usually, there’s one designated spot per unit, but that can change. For instance, you might find an allocation model saying 1.5 spots for 2-BHK, and 3-BHK could score 2 spaces.
3. Building Design and Amenities: How a building’s designed matters. Efficient layouts can pack in more parking, especially important in tight urban spots. Plus, automated systems can really help maximize space.
4. Local Regulations: Sometimes, there are rules from municipal authorities saying how many parking spots must be made available based on the type and size of units. Developers need to stick to those to keep things manageable.
5. Accessibility Needs: And let’s not forget, properties must include parking options for residents with disabilities. Everyone deserves equal access.
Sample Parking Allocation Table
| Apartment Type | Recommended Parking Spaces | Typical Allocation Rate |
|---|---|---|
| 1-BHK | 1 | 70% |
| 2-BHK | 1.5 | 75% |
| 3-BHK | 2 | 80% |
Understanding these factors is crucial. They reflect how well property managers cater to what residents want, which, in turn, can really cut down on disputes over parking. If you’re curious about managing parking or wish to learn more, you can find useful resources and articles featuring insights right here: Parking Concepts, Inc. and Parking.net.
For a broader view, check out articles on gated community living and how to understand property layout plans.
The Parking Layout: Back-to-Back vs. Side-by-Side
When it comes to arranging parking in high-rises, two options commonly pop up: back-to-back and side-by-side parking. Each setup has its perks and downsides, and it can really affect how smoothly things run.
Back-to-Back Parking
In this setup, cars park back-to-back, using space tightly and needing little room to maneuver. It’s efficient, more cars in the same area. Yet, leaving can be tricky. You’ve gotta coordinate so nobody scrapes each other.
| Pros | Cons |
|---|---|
| Space-efficient | Hard to get out of the rear vehicle |
| Cost-effective installation | Higher risk of dings and scratches |
| More spaces available | Requires cooperation from all drivers |
Side-by-Side Parking
This is where vehicles park next to each other. Plenty of modern buildings favor this layout. Access is easier, which cuts down on mishaps during parking. But, it does consume more space, limiting how many spots you can actually fit in, particularly in tighter city sprawls.
| Pros | Cons |
|---|---|
| Simple access | Needs more parking area |
| Minimizes accident risks | Less efficient with space |
| Easy for entry and exit | Can drive up costs |
To wrap it up, the choice between these two layouts really hinges on how much space is available, budget considerations, and what the community prefers. Mixing these ideas right helps keep residents happy and things smooth on the logistics front. For more on parking strategies, read this article from Parking Management Hub.
And for more on high-rise property management, check out guides on how to select car parking in gated communities and the impact of down payments on home loans.
Automated Systems and Their Role in Parking Management
Now, let’s talk about how automated systems are changing the parking game in upscale high-rise apartments. They’re not just convenient; they make everything run smoother.
Key Technologies in Parking Management
1. Automated Parking Systems (APS): These systems park and retrieve cars without anyone needing to get involved. It cuts down on space needed for parking and maximizes usage.
2. Parking Guidance Systems (PGS): These employ sensors that feed real-time data about open spots. Residents get alerts on their phones, guiding them straight to an available space.
3. License Plate Recognition (LPR): This tech automatically tracks car registrations at entrances and exits. It bumps up security and makes check-ins a breeze for residents.
Advantages of Automated Parking Systems
| Advantage | Description |
|---|---|
| Space Efficiency | Requires less area for parking, opening up room for other amenities. |
| Enhanced Security | Elevates safety with monitored access to parking areas. |
| User Convenience | Makes processes quicker, cutting down wait times and improving satisfaction. |
| Cost-Effectiveness | Long-term maintenance costs drop significantly compared to traditional options. |
As cities lean towards smart solutions, these technologies fit right into urban development goals, making high-rise living more appealing. One report suggests buildings with APS can free up to 60% more space (Source: GlobeNewswire).
Plus, combining electric vehicle (EV) charging with these automated systems is becoming a must-have (Source: ParkNews).
For more about shifts in real estate and property management, catch up on these articles: force majeure in builder-buyer agreements and choosing car parking in gated spaces. Automated systems are paving the way for easier parking in high rises, making life just a little sweeter.
FAQ
Q: What are the common types of parking in high-rise apartments?
A: The most common types include basement parking, surface parking, and stacked parking, each designed to optimize space usage.
Q: How is parking allocation determined for residents?
A: Parking allocation can depend on factors such as apartment size, floor location, building design, and local regulations.
Q: What technologies improve parking management in high-rises?
A: Technologies such as Automated Parking Systems (APS), Parking Guidance Systems (PGS), and License Plate Recognition (LPR) enhance parking efficiency and user experience.
Q: Can I rent additional parking spaces?
A: Yes, many buildings allow residents to rent additional parking spaces based on availability and building policies.
Q: What should I do if I have accessibility needs for parking?
A: It’s important to communicate with building management about necessary accommodations for residents with disabilities.
