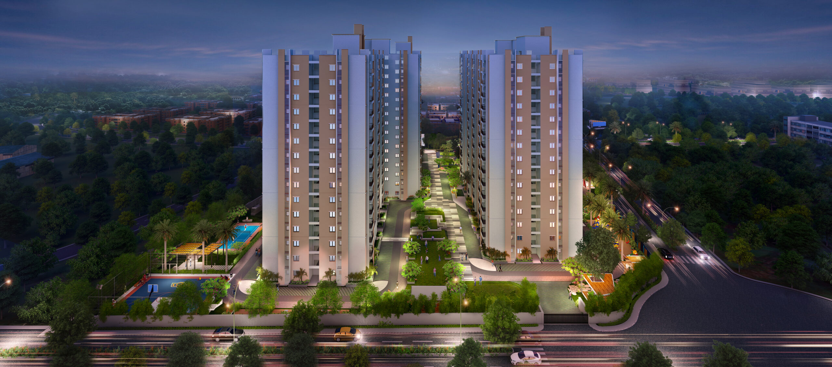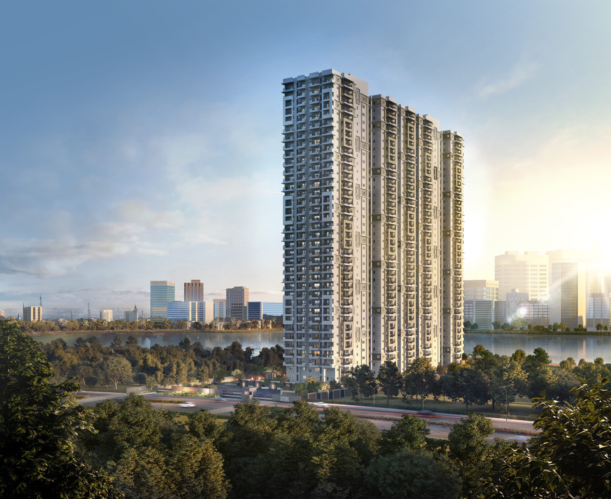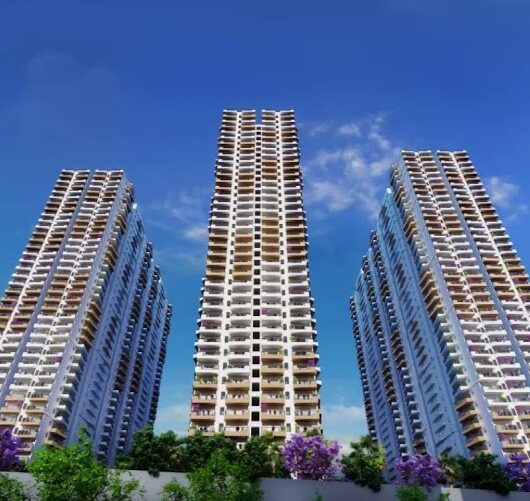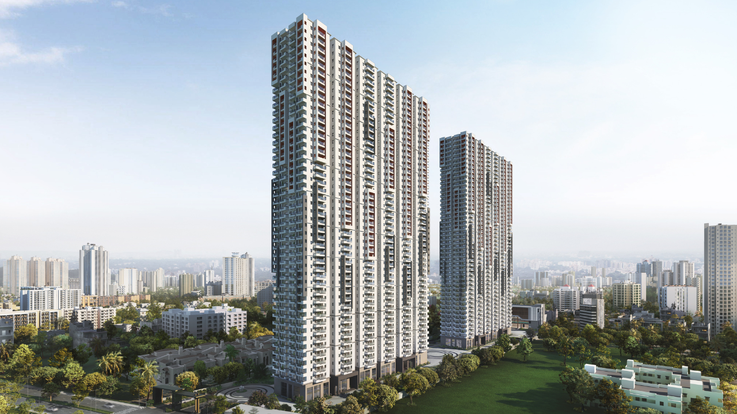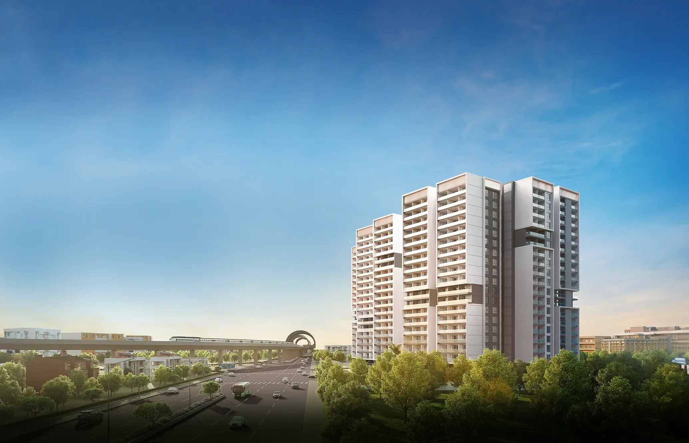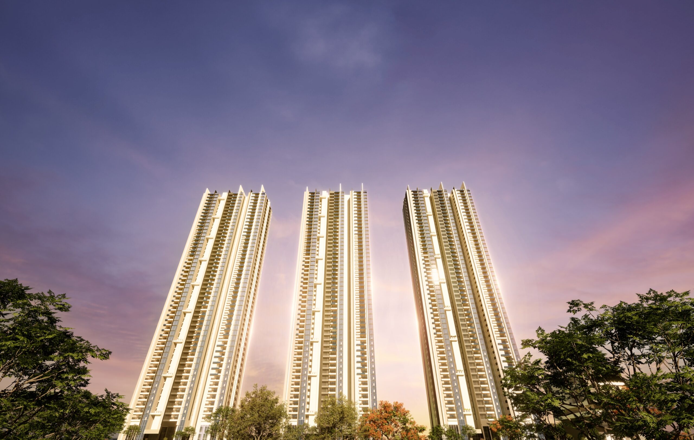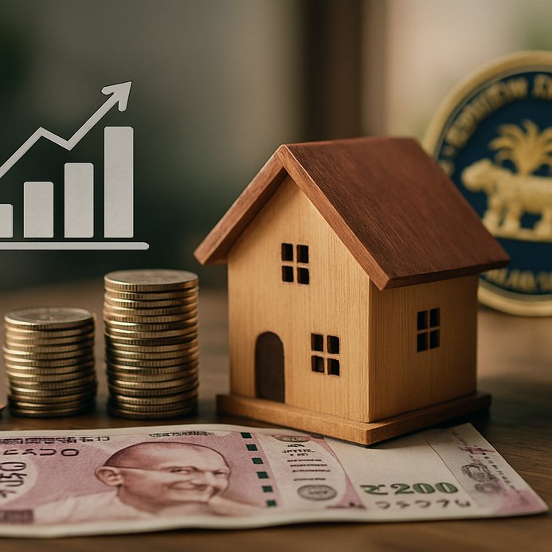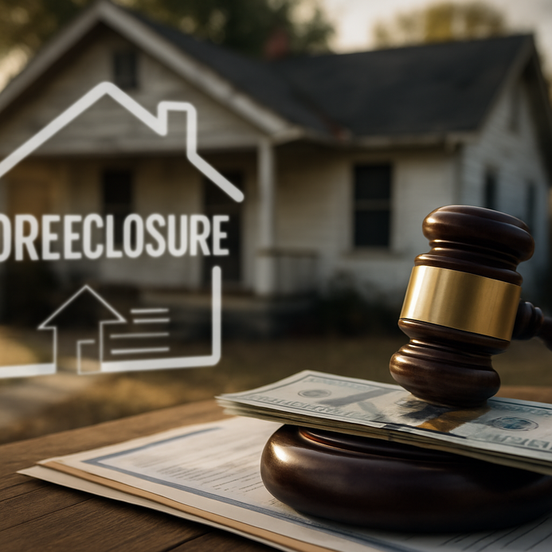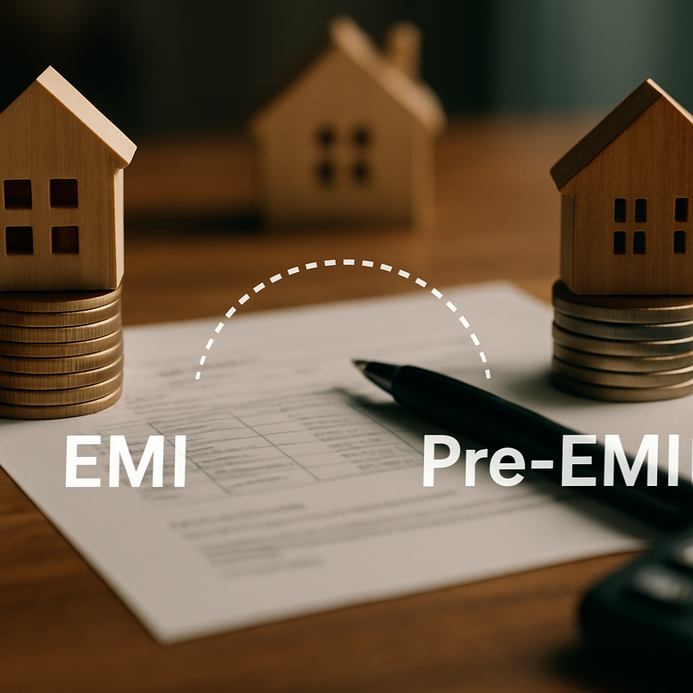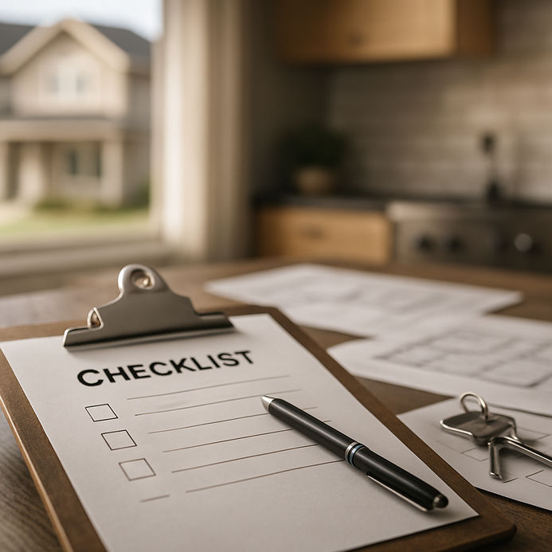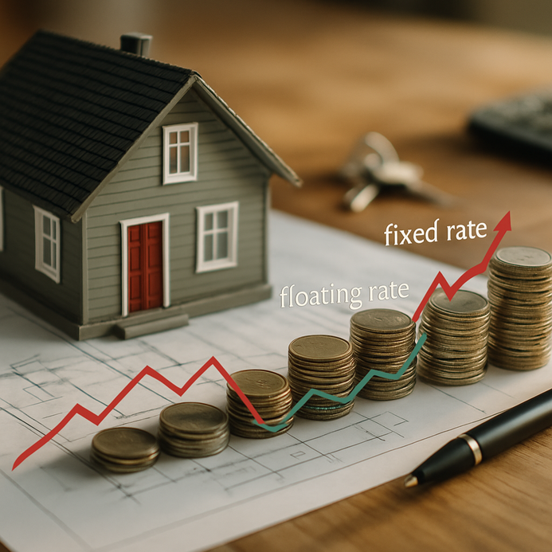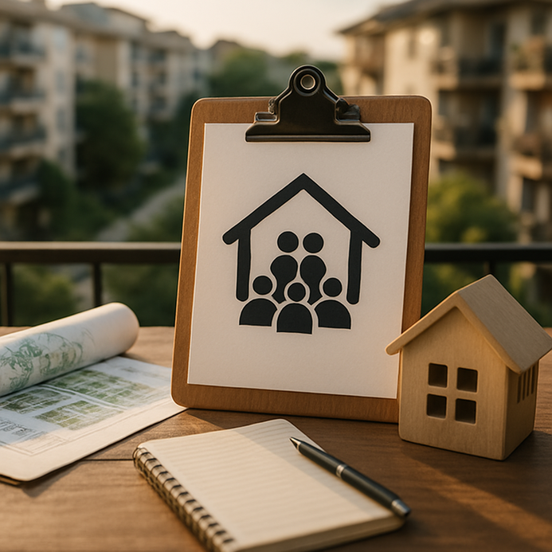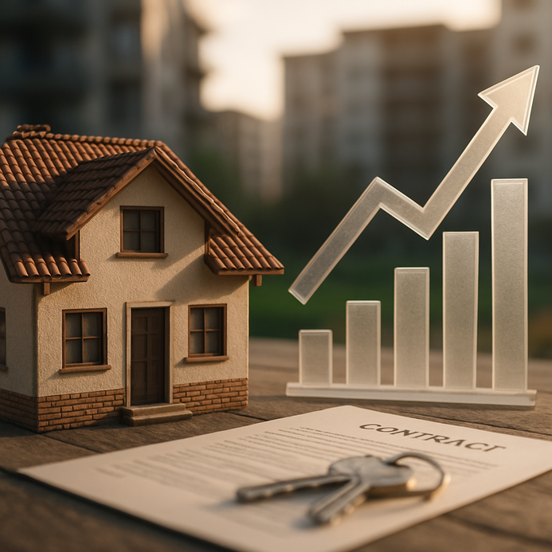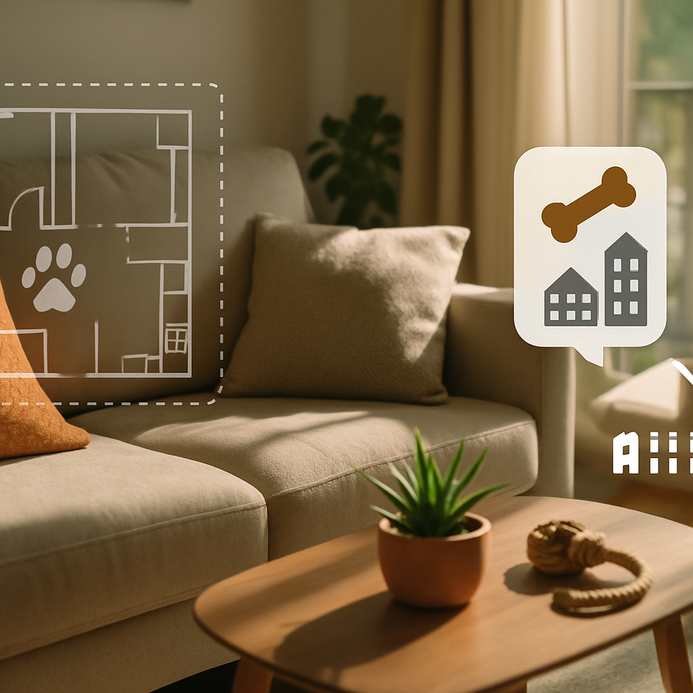Smart Ways to Design Your 3BHK Flat for Better Living
Understanding the Need for Space: Why Upgrade to a 3BHK?
So, you’re thinking about making the leap from a 2BHK to a 3BHK? Good call. More space can mean a lot of things, more room for the growing family, a home office, or simply a place to breathe. This isn’t just a trend; it’s a response to how life’s playing out these days.
Reasons to Consider a 3BHK Home Design
1. Growing Families: Kids come along, and suddenly, the need for extra bedrooms isn’t just a nice-to-have, it’s a must. A 3BHK can give everyone their own space, plus a guest room or even a home office.
2. Home Office Requirements: Working from home? A dedicated room can really up your productivity. No more couch working! A spot that keeps work separate from home life is pretty golden.
3. Future-Proofing: Planning for the future? A 3BHK lets you adapt to life changes without having to move again, it keeps things simple.
4. Increased Resale Value: If you’re thinking long-term about your investment, 3BHKs usually sell for more down the line. Good news if you’re looking at the real estate market.
5. Enhanced Comfort and Use of Space: A smartly designed 3BHK does wonders for daily life. Think open living areas and layouts that just flow, everyone loves that.
Unveil the 50-50 payment plan
Space Optimization Strategies
Let’s talk space! In a 3BHK, making the most of what you’ve got is key. Open layouts? Yes, please. Built-in storage? Absolutely. Multi-functional furniture can keep your home looking neat and stylish. Get inspired by exploring ideas in links like 3BHK Interior Design Ideas or Maximizing Space in a 3BHK Floor Plan.
Additional Resources
For those diving deeper into 3BHK options, here are some helpful links:
– Creative 3BHK Home Design Ideas
– Effortless 3BHK House Plans
And if you need more insights into space planning, check out our piece on 3BHK Flat Design and Its Benefits.
Assessing Your Current 2BHK: What Works and What Doesn’t
Getting ready to move up to a 3BHK? First, you gotta assess your current 2BHK. What’s working? What needs to go? This self-evaluation is so important when shaping your new living space.
Identify Functional Spaces
Walk through your home. Is your living room good for gatherings? Are the bedrooms comfy enough? Use a table like this to keep track of what’s what:
Wanna dig deeper into 3BHK home designs? Check out the Creative 3BHK Home Design Ideas.
Pinpoint Existing Pain Points
What’s holding you back? Maybe it’s a lack of storage or tiny, crammed spaces. Jot those issues down. You’ll wanna tackle them in your new plan. Think about alternatives like stylish multifunctional furniture and clever storage solutions. For tips on maximizing space, don’t miss Maximizing Space in a BHK Floor Plan.
Design Aspirations
List out what you want in your new 3BHK. Is it an open kitchen? Extra guest rooms, perhaps? This is where you align your features with the right 3BHK plan for a living space you’ll love.
Before you finalize, keep in mind your evolving needs. Whether it’s about family growth or working from home, you’ll want your space to adapt. To spark ideas, flip through 3BHK Interior Design Ideas for inspiration.
For more reading, check out things like Before You Upgrade: Check Out These 3 BHK Design Insights.
Financial Planning for Your Upgrade: Budgeting for a 3BHK
Upgrading to a 3BHK? That’s a big step. Let’s talk money. You’ve got to plan it out right, keep an eye on those costs!
| Expense Category | Estimated Cost |
|---|---|
| Home Price Difference | Varies (Check local market) |
| Down Payment (usually 20%) | Varies by home price |
| Closing Costs | 2-5% of home price |
| Moving Costs | $500 – $2,000 |
| Hidden Costs (repairs, renovations) | Up to 10% of home price |
Before making any big moves, review your budget. Figure out what you can easily shell out for a monthly mortgage payment, aim for around 28% of your gross income. Don’t forget about extras like property taxes, maintenance fees, and insurance. They add up quick!
Watch for the nasty hidden costs too, think utility upgrades or renovations that’ll help fit your new 3BHK into your lifestyle nicely. Make sure you’re looking at various house plans that leave some wiggle room for those future changes.
When it comes time to apply for a home loan, shop around for interest rates and terms, you want the best deal. Mortgage calculators can help clarify what you’ll be paying every month and over the long haul.
For tips on financial planning, dive into articles about home loans and property investments like Home Loan Resale Property Guide or Financial Strategies for Investing in Real Estate.
The Smart Search: How to Find Your Ideal 3BHK
Diving into the hunt for a perfect 3BHK home? It can seem a bit overwhelming, but with the right strategies, it doesn’t have to be. Let’s break it down.
Utilize Online Property Portals
Online platforms can be super handy for finding listings that fit your wants. Use filters to narrow it down by location, budget, and amenities. They give you a great sense of what’s out there with virtual tours too!
Need more tips on using these portals? Check out this article: Online Portals vs. Channel Partners.
Visit Properties in Person
Nothing beats checking out a property firsthand. Schedule visits to potential 3BHK homes. Take notes on layout and nearby amenities. Bring a checklist to gauge critical factors like lighting and accessibility.
Don’t overlook shared spaces in gated communities, they can really enhance your lifestyle.
Explore Multiple Options
While you might have a dream home in mind, keeping an open mind is essential. Look at different styles and layouts to find a 3BHK that fits your life. Clever design is key, check out Optimal Design for a 3BHK Home for creative options.
Lastly, tap into the internal resources that break down real estate jargon, like understanding home loans and 3BHK design insights.
Designing Your 3BHK: Home Plans for Modern Living
Moving from a 2BHK to a 3BHK is all about making that space work for you, functionally and visually. Here are some ideas that could make your new home shine:
Effective Layouts for 3BHK Home Plans
A good 3BHK layout needs to maximize space while still feeling inviting. Key points to consider:
| Room | Minimum Size (sq ft) | Description |
|---|---|---|
| Living Room | 200-250 | Perfect for family time and relaxation. Open layouts that connect to outside spaces are great. |
| Bedrooms | 120-150 each | Ensure privacy and enough room for furniture. Multi-functional pieces can help. |
| Kitchen | 100-150 | Smart storage and efficient workflow make for a great cooking area. |
| Bathrooms | 50-80 | Keep it compact but functional, with good ventilation and light for a cozy feel. |
Customization can also take your 3BHK design to the next level. Features like modular wardrobes, under-bed storage, and folding tables can maximize available space.
Sustainable Options in 3BHK Design
Going green? Consider eco-friendly materials and energy-efficient appliances. Adding features like solar panels or rainwater systems can keep your home aligned with sustainable living.
Check out articles like Homemakers Interior for insights on blending sustainability and style.
Innovative Interior Design Ideas
Make your 3BHK stand out with trends such as open-concept layouts and designs that invite the outdoors in. Harnessing natural light boosts mood and lowers energy costs, definitely a win-win. For stylish ideas, visit Coohom for maximizing space with flair.
For practical tips focused on functionality, explore Homestyler, they’re all about built-in solutions and smart lighting to enhance your design.
FAQ
What are the benefits of upgrading from a 2BHK to a 3BHK?
Upgrading to a 3BHK provides more space for families and allows for additional rooms such as a home office or guest room. It also enhances comfort and can increase the property’s resale value.
How can I budget for my upgrade?
When budgeting, consider home price differences, down payments, closing costs, and moving costs. It is also important to anticipate hidden costs associated with repairs and renovations.
What factors should I consider when searching for a 3BHK?
Consider the location, budget, amenities, and layout of potential properties. Don’t forget to visit the properties in person to gauge factors like lighting and accessibility.
What design tips should I keep in mind for my new 3BHK?
Focus on effective layouts that maximize space, utilize sustainable materials, and incorporate innovative interior design ideas. Customization options can also enhance functionality and style.
