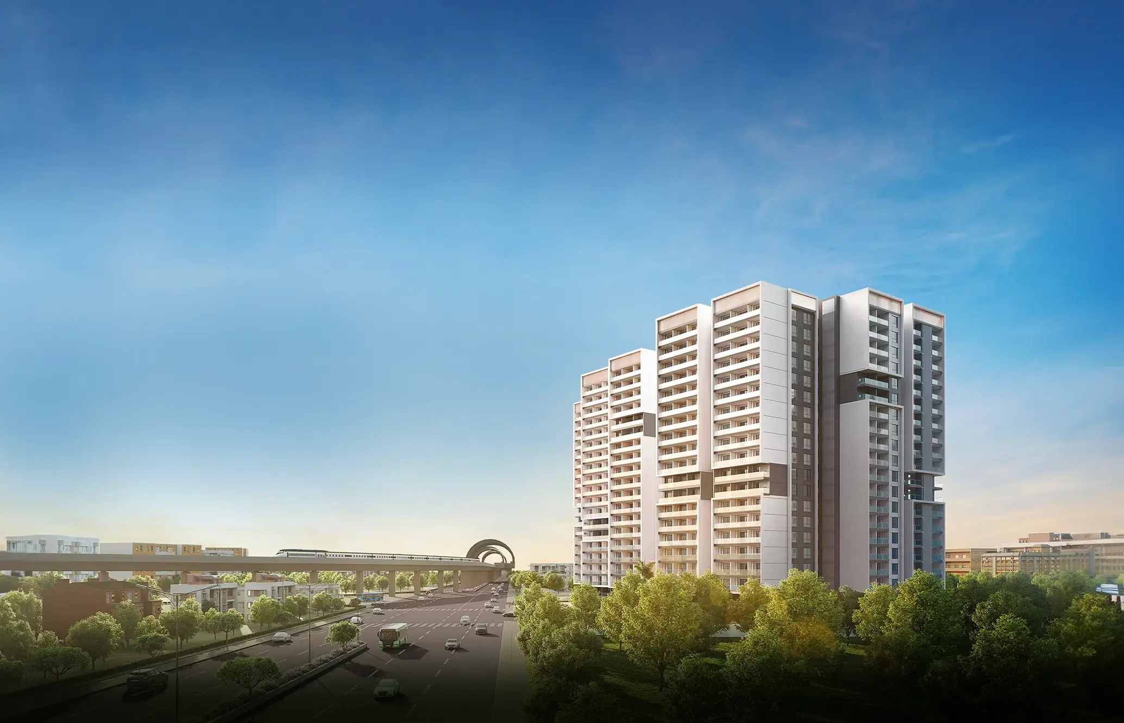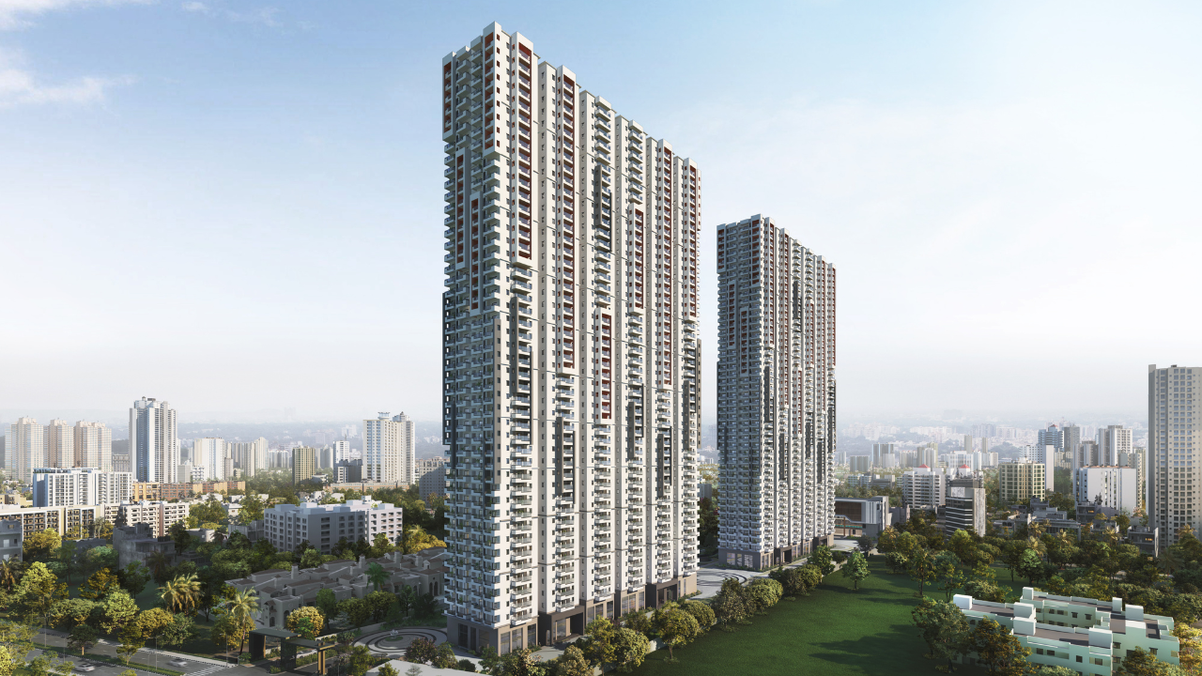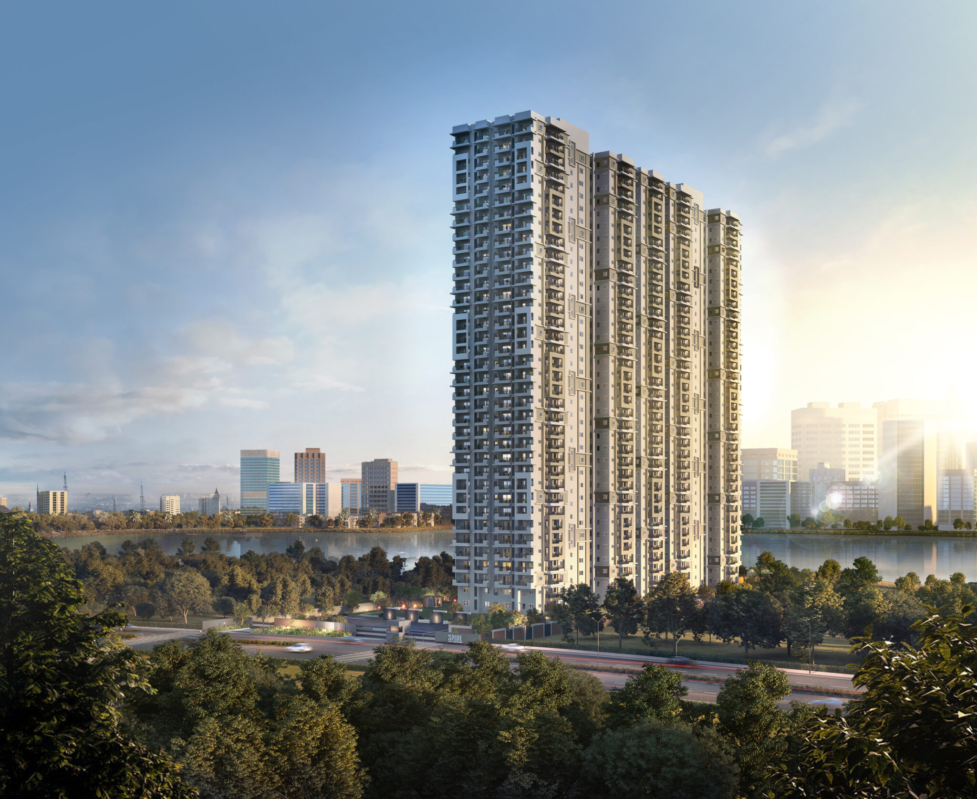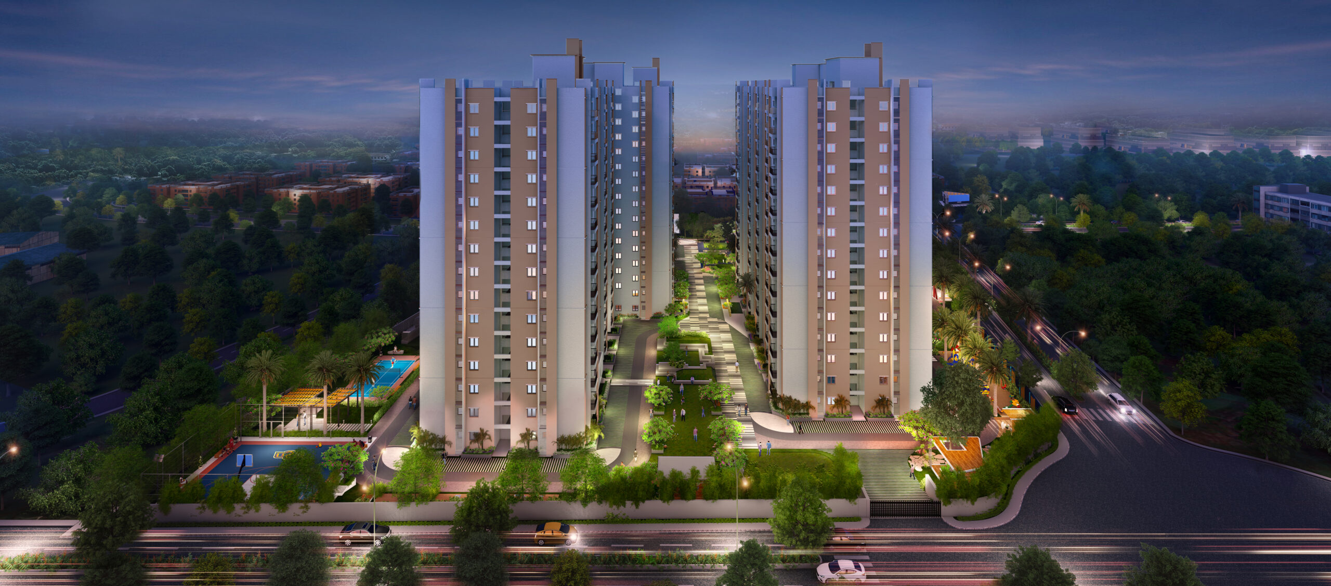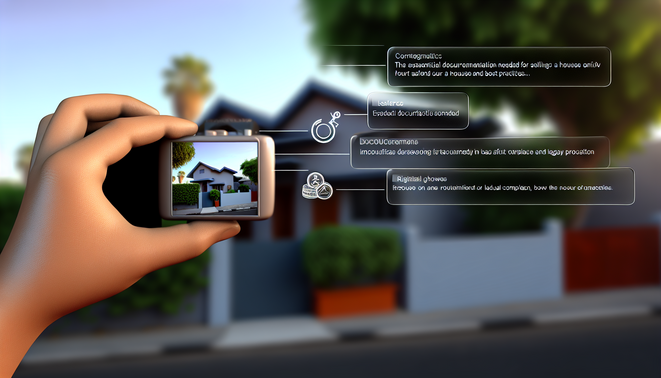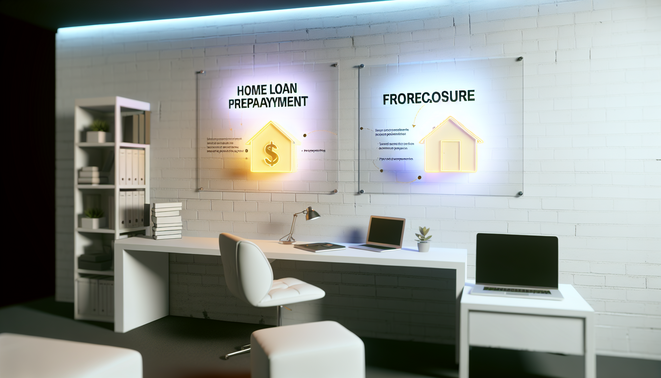How to Understand a Property Layout Plan Before Making a Purchase
Introduction to Property Layout Plans
So, you’re thinking about buying a property? Cool. Well, understanding layout plans is super important for any prospective buyer. These plans break down the structure, dimensions, and flow of spaces in a building. If you’re eyeing to buy an apartment, knowing how to read these plans is key. They can tell you if the place suits your lifestyle.
In a typical layout, you’ll find bedrooms, bathrooms, a kitchen, and living areas all laid out. It’s kinda like a puzzle, the way these spaces connect can really affect how you live. Take a well-planned kitchen layout plan, for instance. When it flows nicely into the dining and living spaces, it just works better.
And hey, figuring out how to interpret your future home’s layout can help you visualise any changes you might wanna make down the road. You want your investment to work for you for a long time, right?
Placement can be everything; it really highlights things like how much light gets in and how private you feel. If you’re itching for more design inspo, check out articles on modern home design, you might find your dream layout!
Being able to read layout plans? That’s power. It makes negotiations easier and helps you get exactly what you have in mind. Keep digging into other useful reads, like info on loan-to-value ratios or capital gains tax strategies.
Essential Elements of a Layout Plan
Alright, onto the nitty-gritty. Knowing the essential parts of a layout plan matters. Walls, windows, doors, they all tell a story about the space’s function.
Walls and Their Significance
Walls are the framework. They outline where things are. There are different kinds: interior, exterior, load-bearing, each plays a role. Understanding these can let you know what you can change and what you can’t. For example, load-bearing walls? You don’t wanna mess with those too much; they’re crucial for keeping the building stable.
Windows and Doors: Opening Up Spaces
Windows are those squares or rectangles you’ll notice. They do two big jobs: let in light and provide ventilation. Doors? Look for L-shaped symbols that tell you which way they swing. Adequate natural light and ventilation are must-haves for comfort.
Interpretation of Symbols in Small House Layout Plans
Familiarity with the symbols in these layouts makes it easier to visualize your space. Here’s a handy table that breaks it down:
| Symbol | Description |
|---|---|
| Wall | Solid lines for boundaries |
| Window | Rectangle or square |
| Door | L-shaped arc denotes swing |
| Stairs | Parallel lines in a zigzag |
| Bathroom | A square with a toilet icon |
Interpreting symbols helps you see if the layout fits your vibe and needs.
Kitchen Layout Plan Insights
Now, let’s talk kitchens. A well-planned kitchen layout matters. Think about the “work triangle”—that’s the relationship between sink, stove, and fridge. Keeping them close makes cooking and cleanup faster and more enjoyable.
For a deeper dive into kitchen layout ideas, check out articles like kitchen design, kitchen colour as per vastu, Open Kitchen vs Closed Kitchen.
And hey, don’t miss these internal links for more info:
Understanding Loan to Value (LTV) Ratio,
Home Loan Down Payment Strategies, and
Independent House vs Apartment.
Measuring Up: Dimensions and Scale
Before you dive into buying, understanding the property layout plan is crucial. And for smaller designs, it’s really about dimensions and scale. Knowing how different spaces fit together matters for both functionality and comfort.
Understanding Scale
Scale is a sneaky little detail that helps you visualize actual sizes. If a plan uses a 1:100 scale, that means one unit on paper equals 100 in real life. Getting this right is essential for making sure the spaces will work for you.
To keep leveling up your understanding of property dimensions, take a peek at these articles: Understanding Loan-to-Value (LTV) Ratio and Home Loan: Smart Strategies to Save. Knowing about scale can make a big difference in how you see things.
Thinking about a house layout plan? Well, understanding how the flow and functionality work together is vital. A good layout considers how you and others move through the space, making life easier.
1. Entryways and Exits
Entry points? They’re crucial for smooth transitions from outside to inside. You want direct access to living areas, so people can flow in and out without feeling squished.
2. Living Areas
Living spaces should feel connected, almost like they’re chatting with each other. The closer the living room is to the kitchen, the better for family hangouts. Open concepts can be fantastic; they can really make smaller spaces feel airier.
3. Kitchen Layout Plan
An efficient kitchen layout is a must. Easy movement between cooking, prep, and cleaning zones? Yes, please! The “work triangle” between stove, sink, and fridge improves how the kitchen works.
4. Accessibility for Families
Families gotta prioritize accessibility. Hallways and doors should be wide enough for mobility aids or just easy movement. Make sure outdoor spaces are easily reachable for family fun time.
5. Zone Planning
Think about dividing layout spaces into zones: private (bedrooms), semi-private (living), and service areas (kitchen, bathrooms). This separation can boost privacy, keeping noise levels down.
Sample Flow Assessment
| Space | Flow Features | Comments |
|---|---|---|
| Entryway | Direct path to living area | Inviting and spacious |
| Living Room | Open to dining area | Encourages social interaction |
| Kitchen | Work triangle established | Improves cooking efficiency |
| Bedroom | Separately accessible | Enhances privacy |
| Outdoor space | Direct access from living area | Promotes outdoor activities |
FAQ
1. What is a layout plan?
A layout plan is a detailed drawing that outlines the arrangement of spaces and elements within a property, showing the dimensions and relationships between rooms.
2. Why is understanding a layout plan important when buying a home?
Understanding a layout plan is crucial because it helps you visualize how the spaces will work for your lifestyle and if any modifications are feasible.
3. How do room dimensions affect functionality?
The size and dimensions of rooms significantly influence how you can arrange furniture, move around, and use the space efficiently.
4. What should I look for in a kitchen layout?
When looking at a kitchen layout, consider the work triangle (sink, stove, fridge) for efficient cooking and cleanup, as well as storage and natural light.
5. Can I make changes to the layout after purchasing?
This depends on factors like load-bearing walls, local regulations, and the overall structure. Consulting with a professional can provide clarity on what changes can be made.

