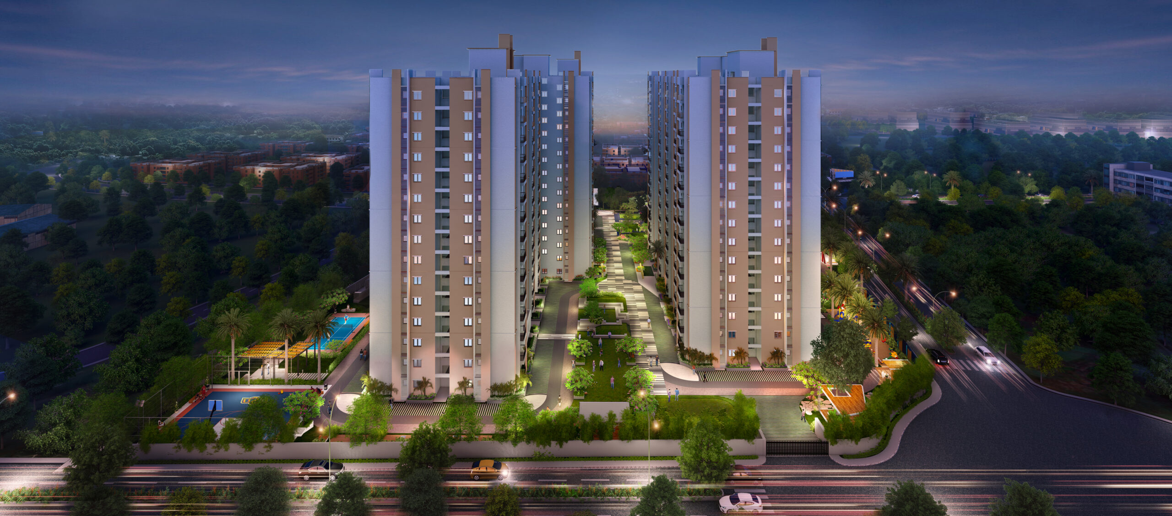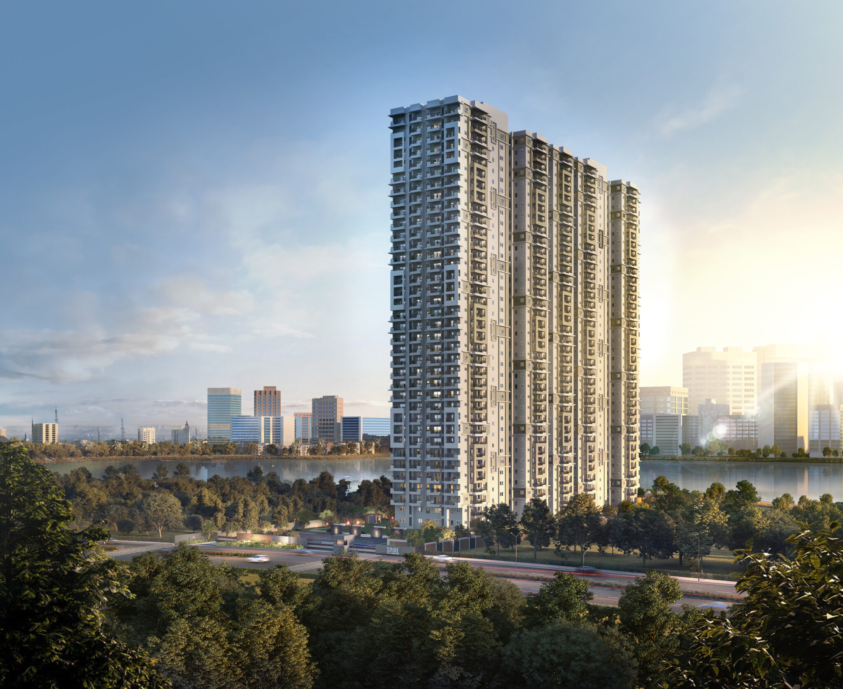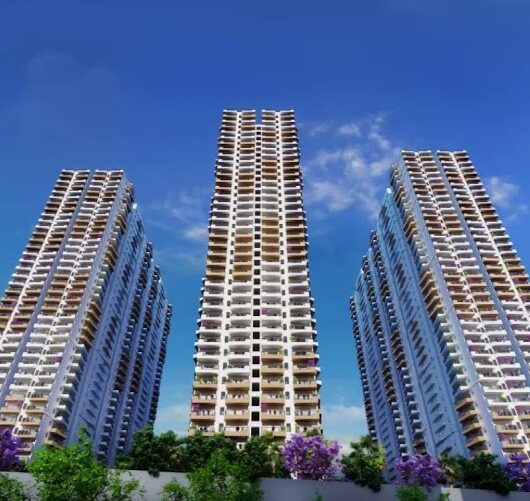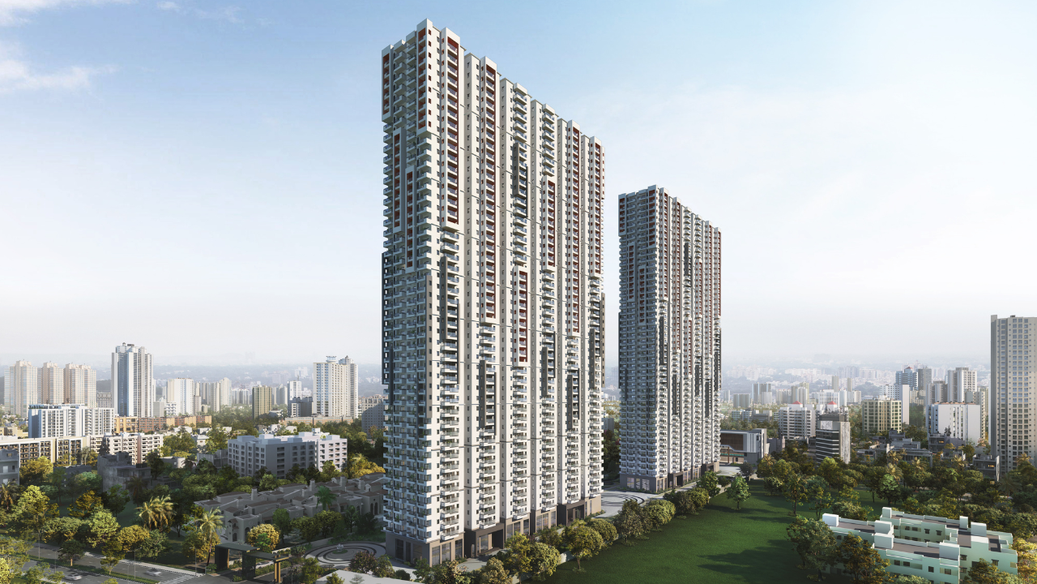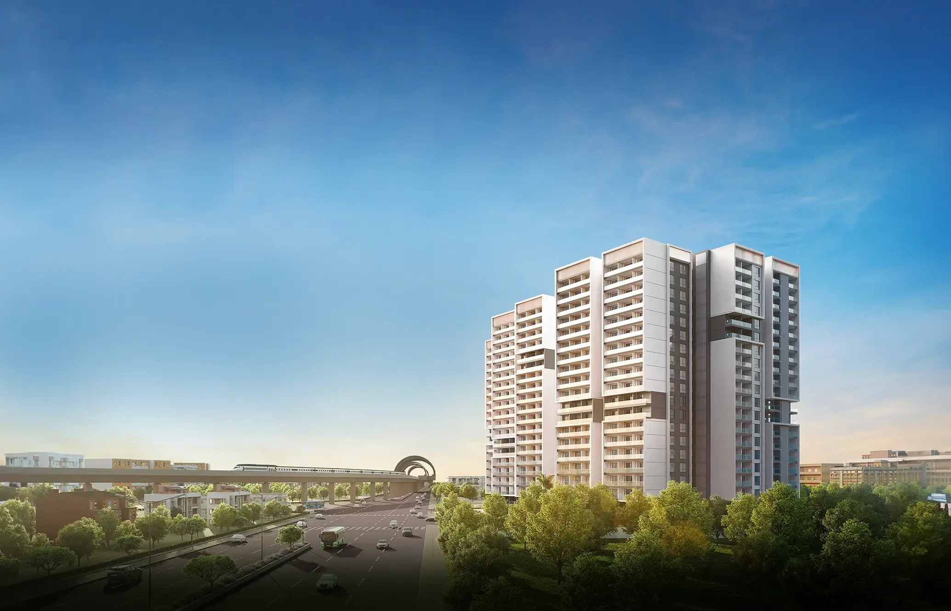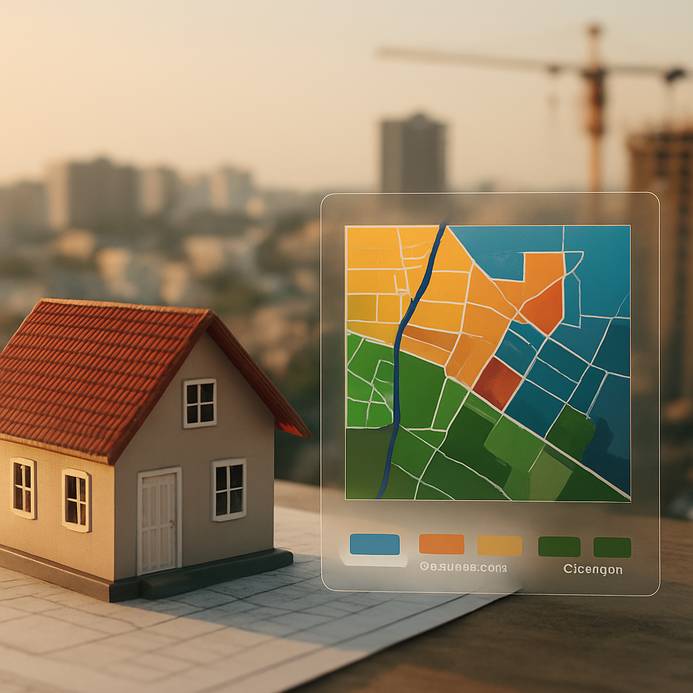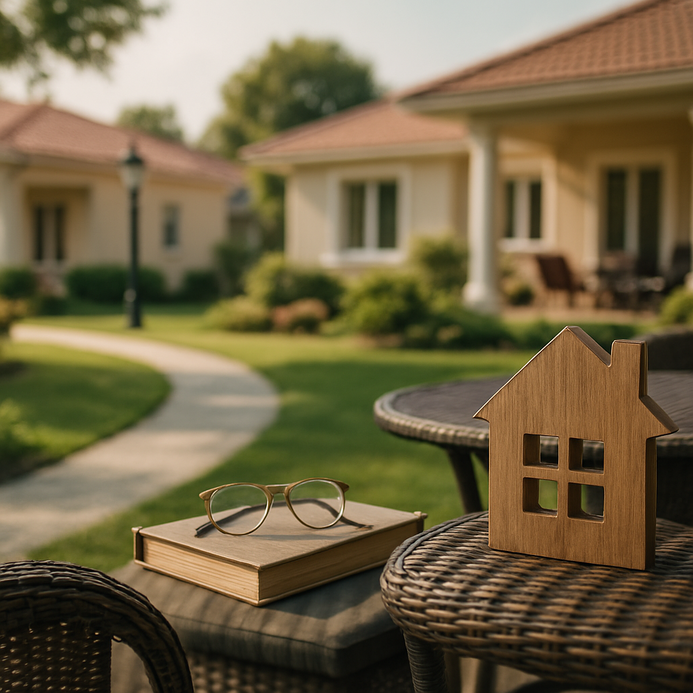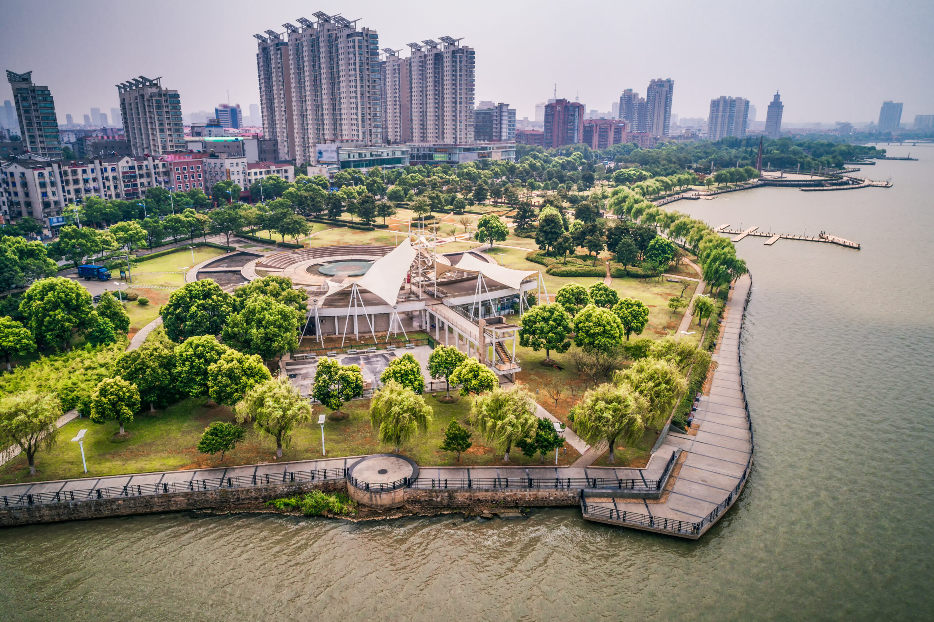Open Kitchen vs Closed Kitchen: Which Suits You Better?
Open kitchen layouts bring everyone together in a cosy, shared space. Imagine cooking while chatting with friends or watching your kids, it feels modern, alive, and connected. An open kitchen draws people in and showcases your home, giving it a vibrant, welcoming vibe from the moment someone steps inside.
But choosing between an open kitchen and a closed one isn’t just about looks or trends. It’s about what works best for your home, lifestyle, and cooking habits. You deserve to know the real differences so you can make a decision that fits your daily life. Comfort, cleanliness, and ease matter the most.
- It makes your whole home feel bigger by removing walls and inviting natural light.
- Open layouts make cooking a group activity, perfect for families or guests .
- Buyers are drawn to open kitchen design, which can boost resale potential .
| Feature | Open Kitchen | Closed Kitchen |
|---|---|---|
| Space feel | Airy and open | Smaller but cosy |
| Light & ventilation | Lots of light and airflow | Needs windows or good ventilation |
| Social vibe | High, cook while you chat | Low, cook in private |
| Smell and noise | Spreads through home | Contained |
| Storage options | Limited wall space | More cabinets and walls |
| Resale value | Often higher in modern homes | Mixed, some buyers still prefer closed |
Closed Kitchen Advantages: Practical and Cozy
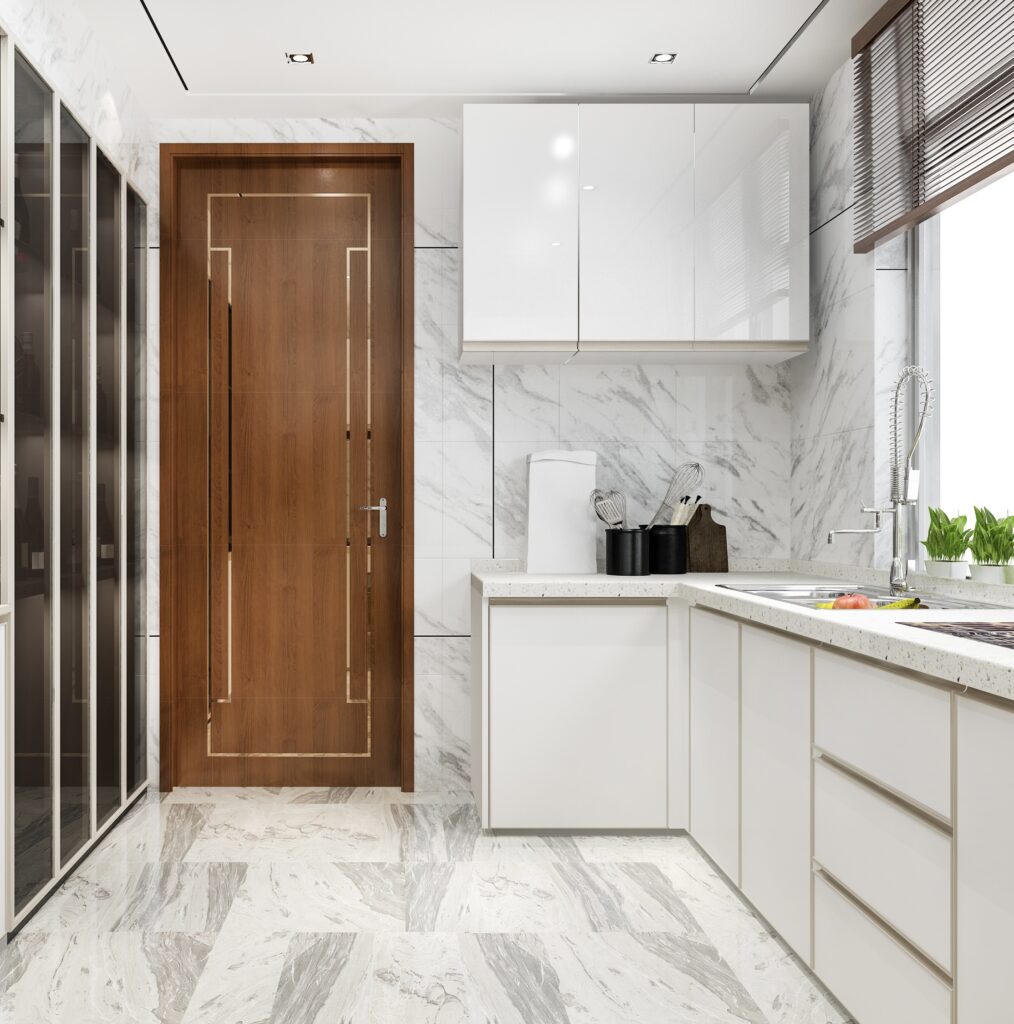
What Closed Kitchens Bring To The Table:
- Privacy and cleanliness: Walls keep cooking mess, smells, and noise away from living spaces.
- Better storage: Full walls allow more cabinets and better organisation.
- Focused lighting: With windows and lighting, closed kitchens can still feel bright.
But Watch For:
- Smaller feel: Without walls showing, it feels like a hidden room.
- Poor airflow: Needs strong exhaust fans or vented chimneys.
- Fewer light paths: Requires good window placement and artificial lighting.
Modern Open Kitchen Designs: Trends for 2025
- Sliding glass partitions: Maintain openness but let you close off mess when needed.
- Multi‑zoned layouts: Areas for cooking, dining, working, keeping things tidy yet connected.
- Mixed finishes: Bold colors like olive green, navy, wood grains, and metal accents.
- Smart storage: Handle-less cabinets, open shelves, vertical storage, great for heavy-utensil Indian kitchens.
- Multi‑use islands: Islands with prep space, breakfasts, and storage in one feature.
- Eco-friendly design: Energy-efficient appliances, recycled materials for modern sustainability .
Hybrid Solutions: Best of Both Worlds
If you love both setups, try these:
- Sliding glass or pocket doors: Let you open up or close off as needed.
- Butler’s pantry (scullery): A hidden prep or cleanup space attached to the main kitchen.
- Raised bar counters: Hides mess above the bar while remaining social.
These give you openness plus control over mess and noise.
Unveil the 50-50 payment plan
Conclusion
Both open kitchen and closed kitchen layouts have important benefits. If you love social cooking, open kitchen design offers light, space, and connection. But if you prefer privacy, or have concerns about cleanup, a closed kitchen can feel calm and organised. Think about how you cook, live, entertain and even how the kitchen might affect your home’s value.
In 2025, open kitchen design is still trendy. But planning it carefully for your needs and including smart directions for ventilation, storage, style, and flexibility will give you a kitchen that’s more than just beautiful. It will be a space you genuinely enjoy every day.
