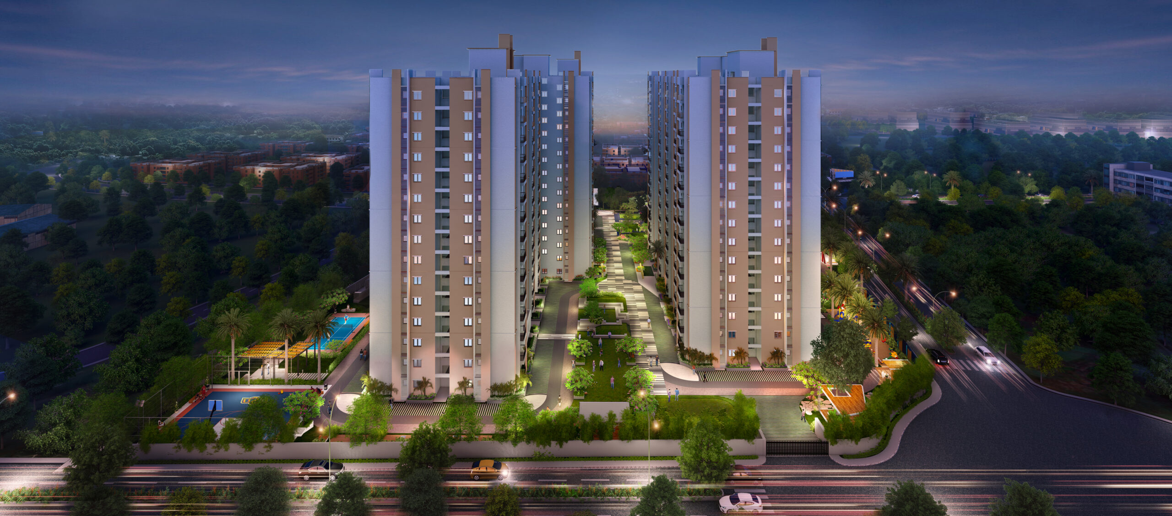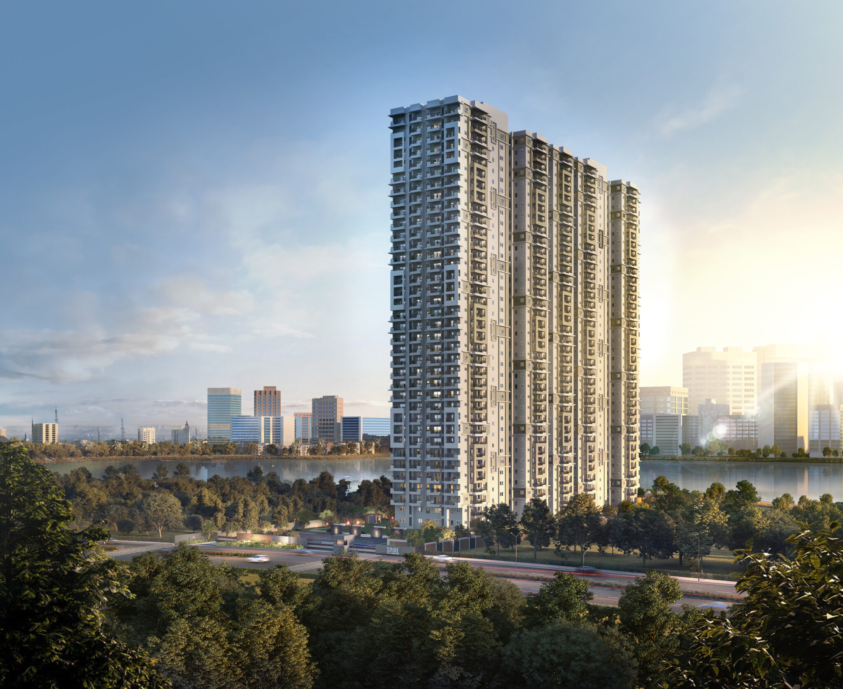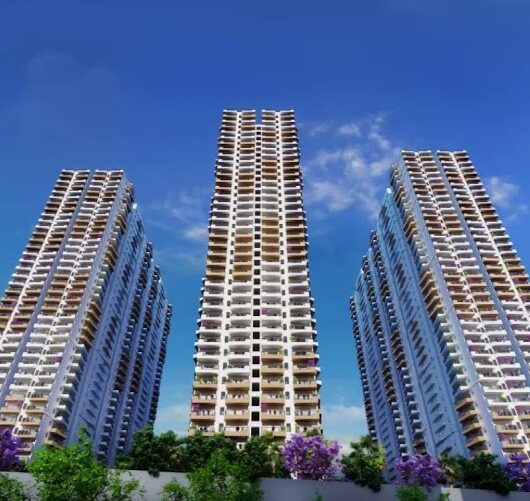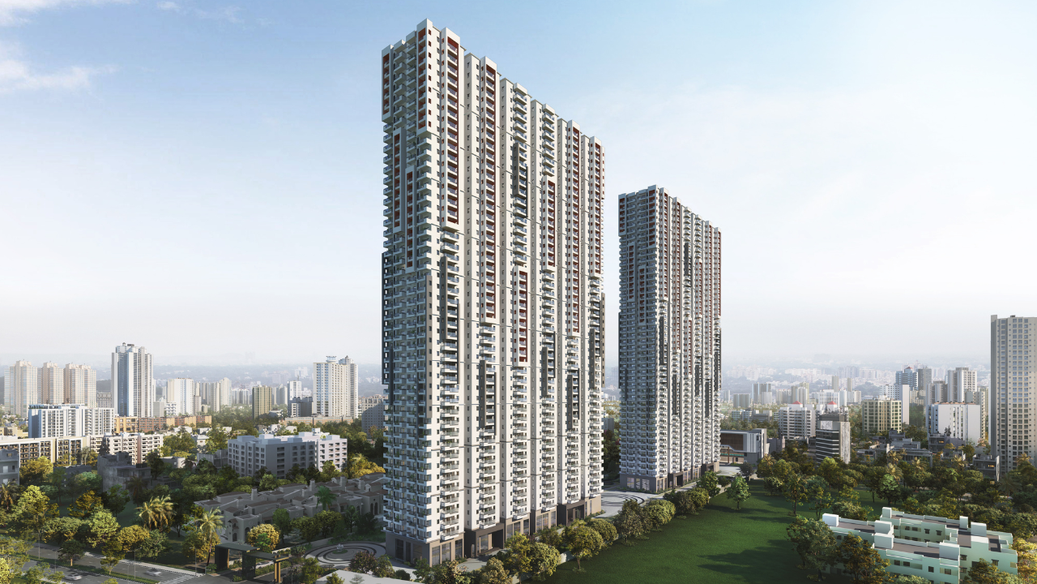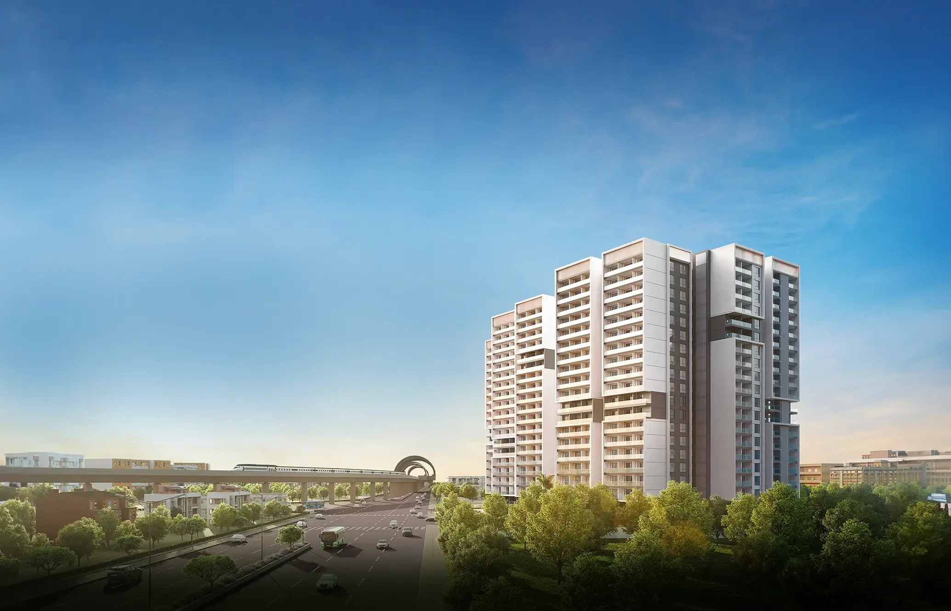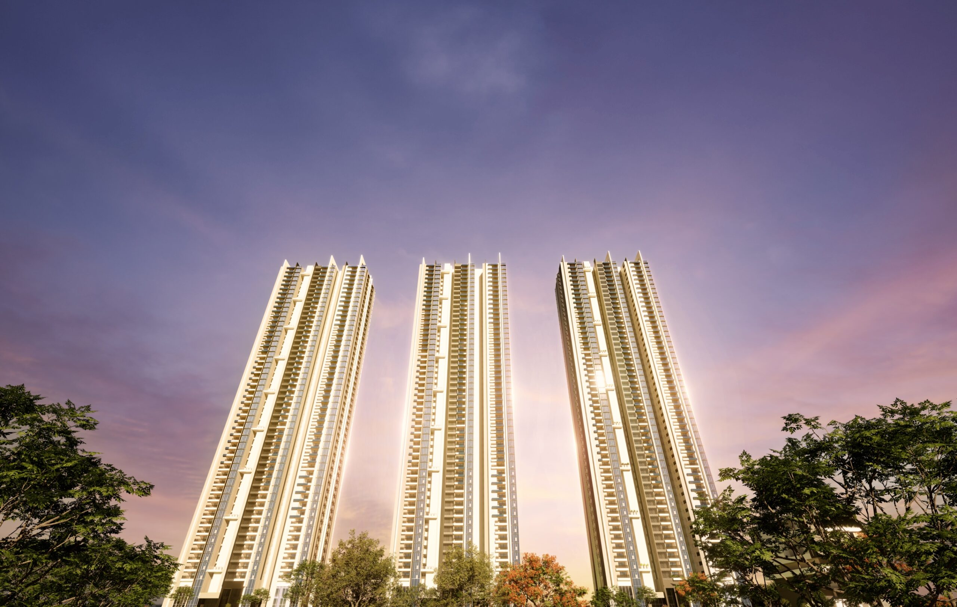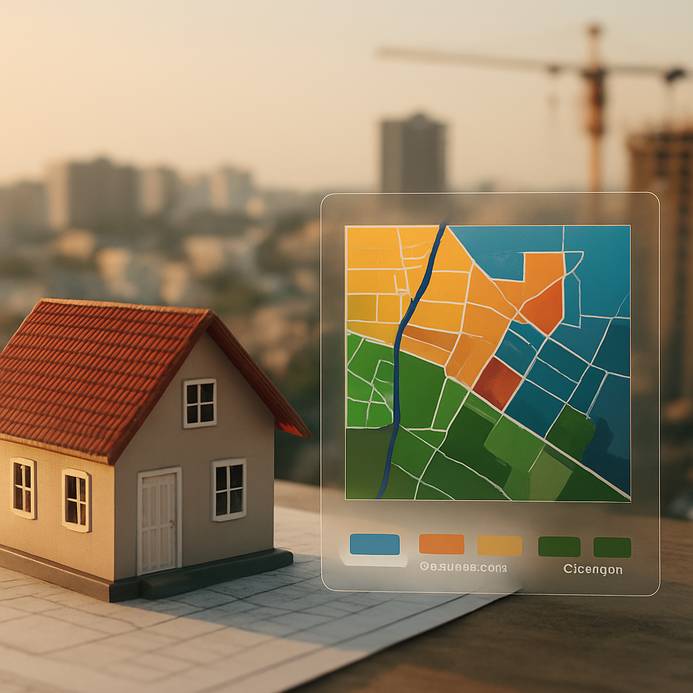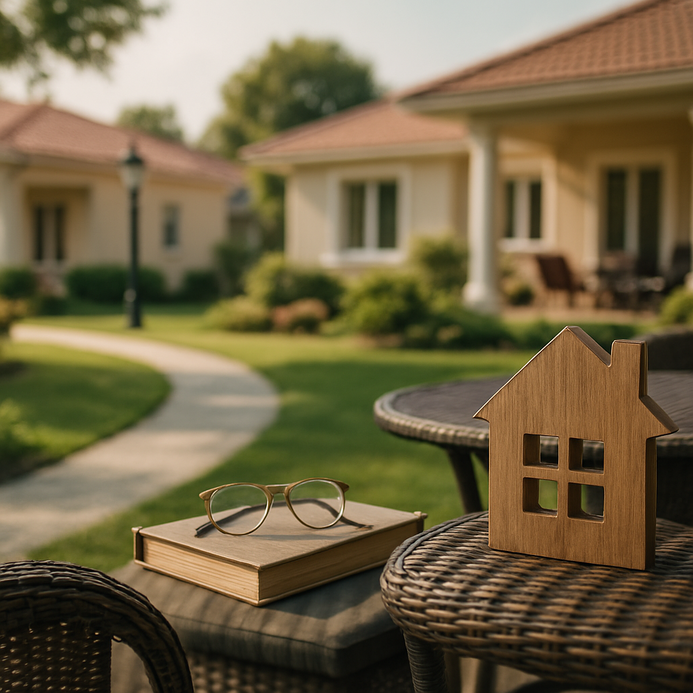3 BHK House Plan: How to Make It Functional and Spacious
When it comes to building your dream home, the initial spark often ignites with a 3 BHK house plan. But before you finalize that blueprint, it’s crucial to ensure it transcends aesthetics and translates into a space that seamlessly integrates with your lifestyle. Functionality is the cornerstone of crafting a home that feels not just beautiful but also incredibly livable. So, how do you go beyond the charm of a well-designed layout and ensure your 3 BHK house plan caters to your specific needs? When you envision your dream home, what do you see? Perhaps it’s a cozy abode where every corner reflects your personality, or maybe it’s a spacious sanctuary where functionality meets aesthetics seamlessly. Regardless of your vision, one thing remains paramount – your house plan must meet your needs.
In this article, we delve into the intricacies of evaluating whether your 3 BHK (3 Bedroom, Hall, and Kitchen) house plan aligns with your lifestyle and preferences.
- 1 Key Considerations Regarding Functionality for Evaluating Your 3 BHK House Plan
- 2 Assessing the Flow and Accessibility in Your 3 BHK House Plan
- 3 Integrating Natural Light and Ventilation in Your House Plan
- 4 Customizing Your 3 BHK House Plan to Suit Your Lifestyle
- 5 Addressing Specific Needs: 3 BHK West Facing House Plans
- 6 Conclusion: Ensuring Your 3 BHK House Plan Aligns with Your Requirements
Key Considerations Regarding Functionality for Evaluating Your 3 BHK House Plan
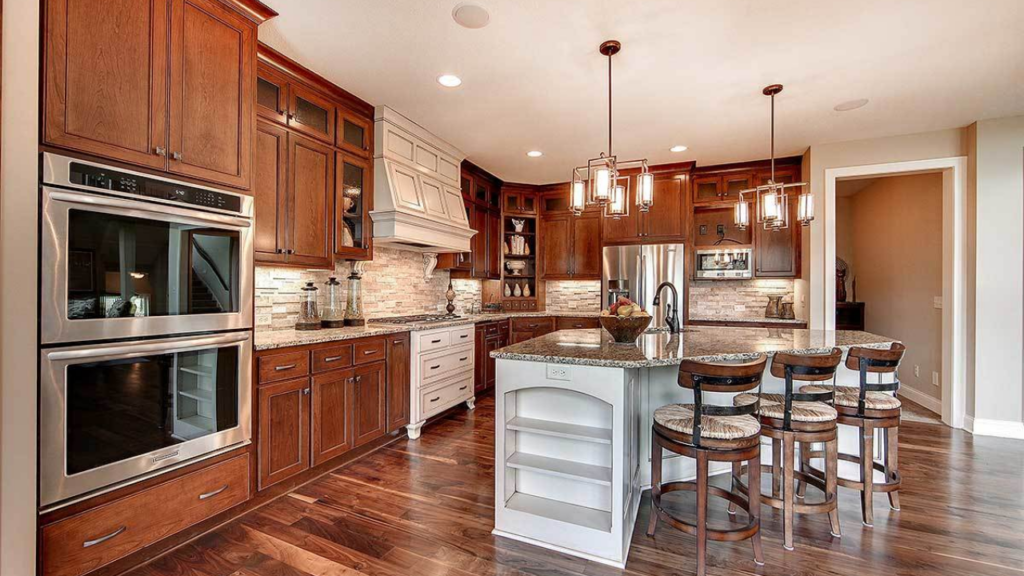
So, you’ve got a 3 BHK (3-bedroom, hall, kitchen) house plan. It’s like having a canvas – a blank slate where you can weave your dreams, create memories, and find solace after a long day. But wait! Before you dive into decorating and arranging furniture, let’s take a step back and conduct a functionality checkup. After all, a home isn’t just about aesthetics; it’s about how well it serves your needs. Functionality forms the backbone of any well-designed house plan. It’s not just about the number of rooms or the square footage; it’s about how efficiently the space caters to your daily activities and lifestyle. Consider the flow of movement within the house – from the moment you step in through the front door to your daily routines in the kitchen, bedrooms, and living areas. Each room should serve its purpose without compromising convenience or comfort. Functionality is the unsung hero of home design. It’s the secret sauce that transforms a mere structure into a comfortable, efficient living space. Here’s what you need to consider:
- Layout and Space Optimization: A well-planned layout is like a choreographed dance. Opt for open floor plans with fewer walls to create a sense of spaciousness (seemingly more square feet of your space). Can your study double up as a guest room? Think about flexible spaces like multi-purpose rooms that adapt to your changing needs. Say goodbye to clutter! Built-in wardrobes, shelves, and storage units keep things organized.
- Bedroom Design: Bedrooms are your personal sanctuaries with the most comfort. Consider window placement for natural light without compromising privacy. Choose calming colors – think soothing blues or warm neutral colour schemes. Built-in closets and under-bed storage keep your Zen zone clutter-free.
- Living Room and Dining Area: Seamlessly integrate the living and dining areas. It’s like having a grand ballroom for family gatherings. Yes, open spaces have a magic. Why not have space-saving furniture like modular sofas, extendable dining tables – these are your allies in the battle against space constraints. Mirrors and strategic lighting create an illusion of more space, so use them effectively.
Unveil the 50-50 payment plan
Assessing the Flow and Accessibility in Your 3 BHK House Plan
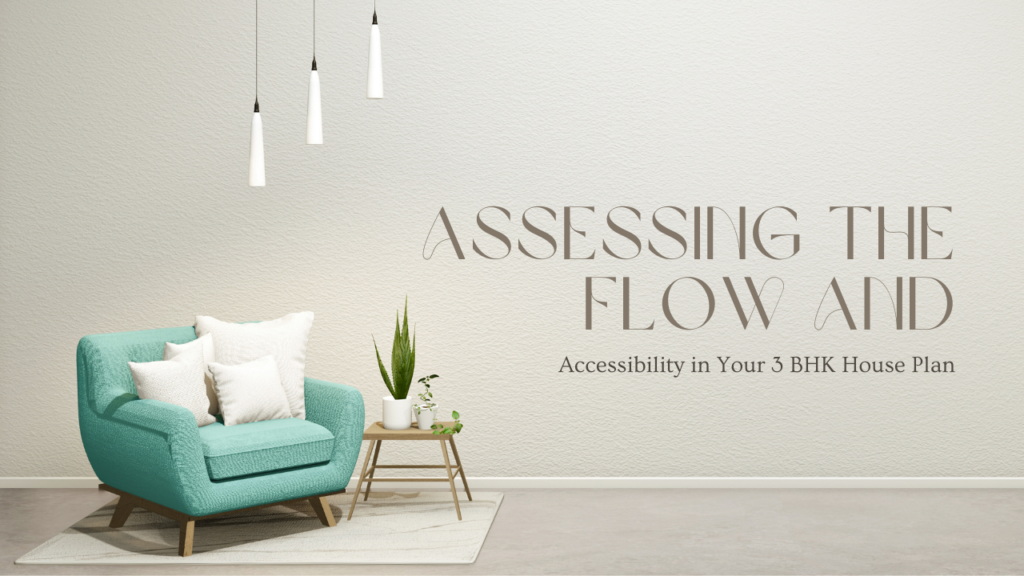
A functional home is all about creating a smooth flow between different zones. Consider the ease of movement between the living room, dining area, kitchen, and bedrooms. Ensure there are no awkward bottlenecks or tight corners that can disrupt traffic flow. Pay attention to the size and placement of doorways, ensuring they are wide enough to accommodate furniture and avoid creating congested entryways. Kitchen to dining to living – ensure everything is within arm’s reach.
The flow of your house plan determines how smoothly you can navigate through different areas of your home. Pay attention to factors such as hallway width, door placements, and ease of access between rooms. Ideally, there should be minimal obstructions and ample space for movement, especially in high-traffic areas like kitchen and living room.
Integrating Natural Light and Ventilation in Your House Plan
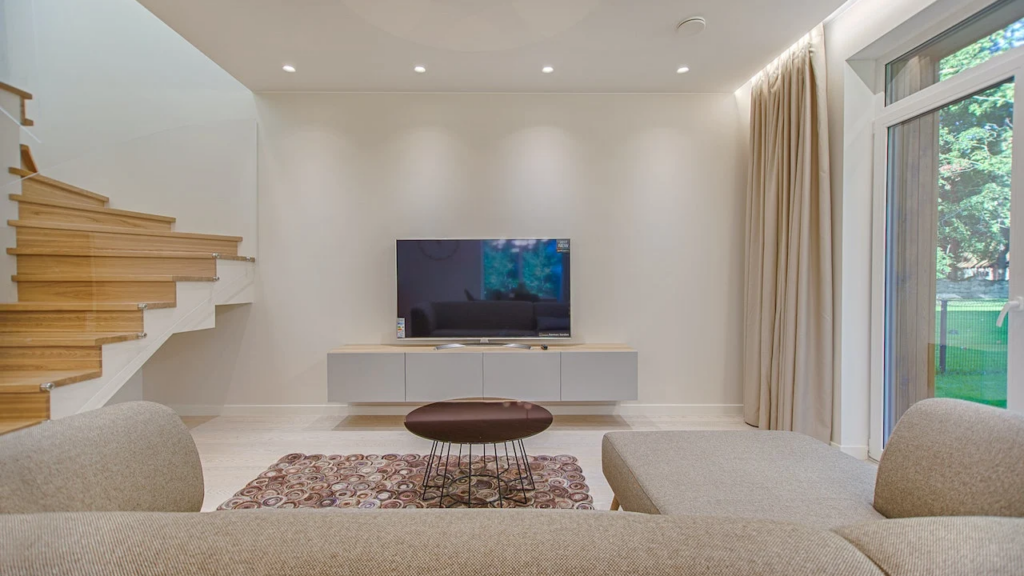
Natural light not only uplifts the mood but also reduces dependence on artificial lighting, saving energy costs. Ensure your house plan maximizes natural light penetration through strategically placed windows and skylights. Consider the size and placement of windows, taking into account factors like the building’s orientation and the desired level of privacy in different areas of the house. Similarly, proper ventilation is essential for maintaining good air quality and thermal comfort. Cross ventilation allows for the free flow of fresh air, keeping the interiors cool and fresh. This makes cross-ventilation, non-negotiable. Strategically placed windows and vents can help achieve effective cross ventilation. Position windows to invite sunlight and post sun-kissed pictures on Instagram or just enjoy the vibe. Remember, Vitamin D is your best friend!
A well-lit and ventilated home not only feels more inviting but also contributes to energy efficiency and your overall well-being.
Customizing Your 3 BHK House Plan to Suit Your Lifestyle
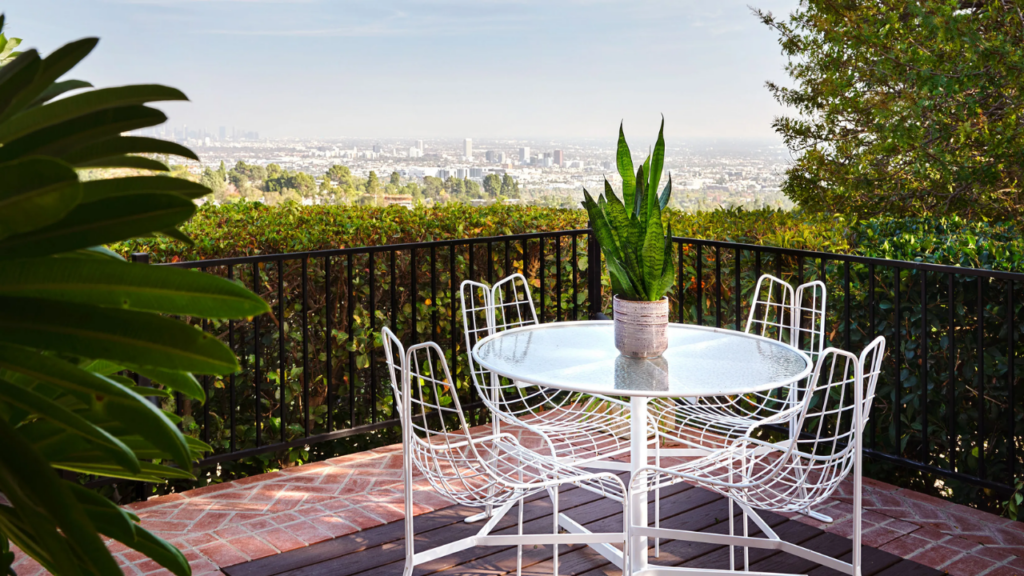
A cookie-cutter approach doesn’t always work, especially when it comes to your living space. Think about your lifestyle and tailor the plan to suit your needs. If you love hosting parties, consider an open-plan layout that seamlessly integrates the living, dining, and kitchen areas. If you work from home, carve out a dedicated workspace that fosters focus and productivity. Consider built-in storage solutions to maximize space utilization and reduce clutter. If you have young children, incorporate safety features like child-proof locks and rounded corners on furniture. No two families are alike, and neither should their house plans be.
Your Unique Needs: Are you a bookworm? A fitness enthusiast? Customize spaces accordingly.
Home Office: Remote work? Create a cozy corner for productivity.
Hobbies and Passions: Yoga studio, art nook, or gaming den – let your interest’s shine.
Addressing Specific Needs: 3 BHK West Facing House Plans
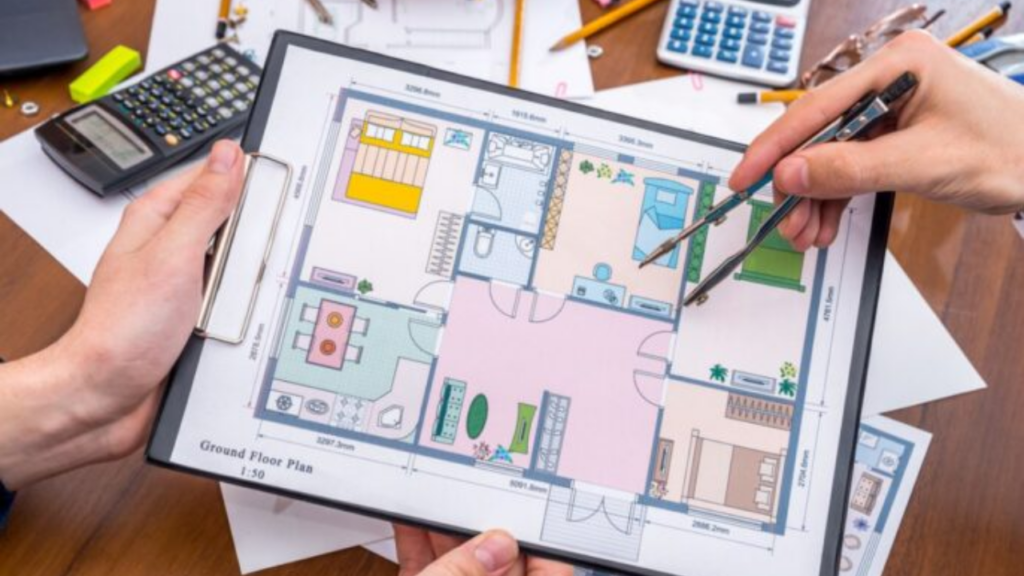
In India, vaastu compliance is a significant consideration for many homeowners. If you’re particular about adhering to vaastu principles, your 3 BHK house plan will need to be adapted accordingly. For instance, the placement of the pooja room, bedrooms, and kitchen will be guided by vaastu shastra. While incorporating vaastu principles, it’s important to strike a balance between traditional wisdom and modern functional needs. A well-informed architect or interior designer can help you achieve this balance.
Sunset Views: West-facing homes get glorious evening sun. Embrace it!
Heat Management: Use curtains, blinds, and light-colored walls to keep things cool.
Balcony Bliss: A west-facing balcony is your front-row seat to sunsets.
Smart Home Features: Integrating them can enhance the functionality and convenience of your 3 BHK house plan. Smart lighting systems, thermostats, and security systems can help you manage your home more efficiently and create a more comfortable living environment. Cheers to vaastu, nature and future, altogether.
Conclusion: Ensuring Your 3 BHK House Plan Aligns with Your Requirements
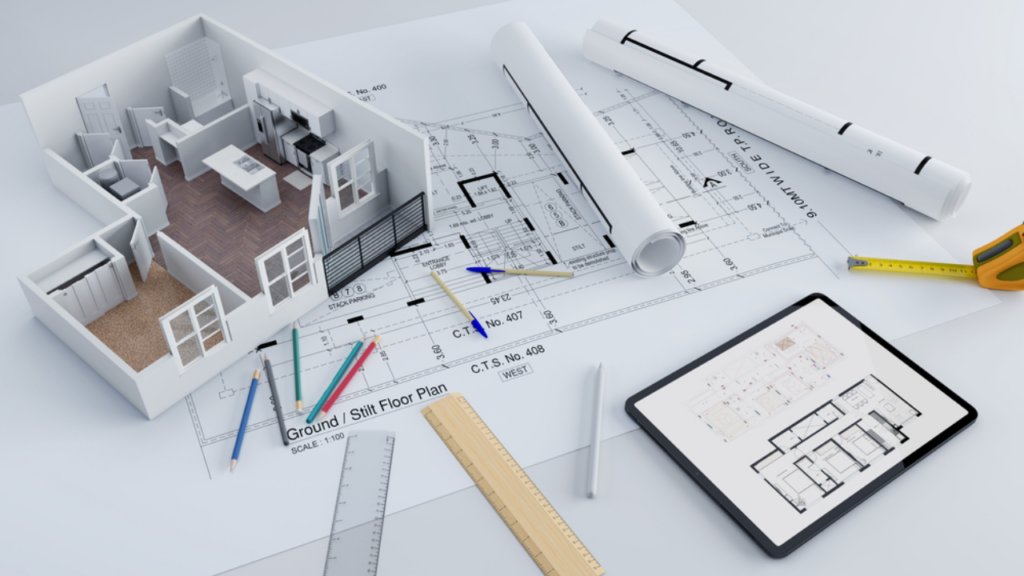
In conclusion, your 3 BHK house plan should not just be a blueprint; it should be a reflection of your lifestyle, preferences, and practical needs. By conducting a thorough evaluation of functionality, flow, natural light, ventilation, and customization options, you can ensure that your home provides the comfort, convenience, and joy you deserve. Remember, your house is more than just a structure – it’s where memories are made and cherished for years to come. So, take the time to craft a house plan that truly meets your needs and transforms your dream home into a reality.
Also check out our projects ASBL Spire, ASBL Springs, ASBL Spectra and the newest ASBL Loft.
