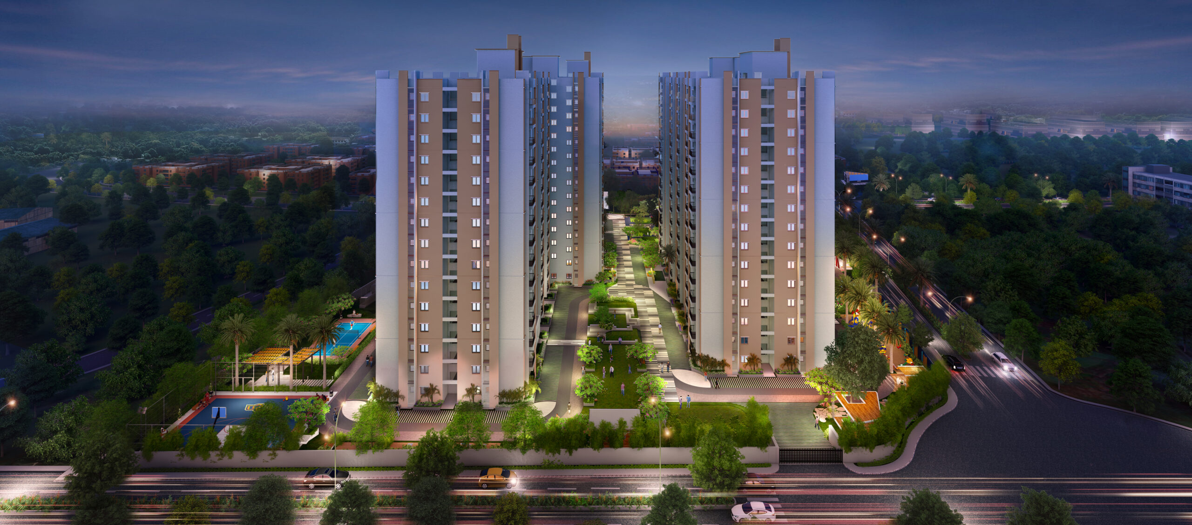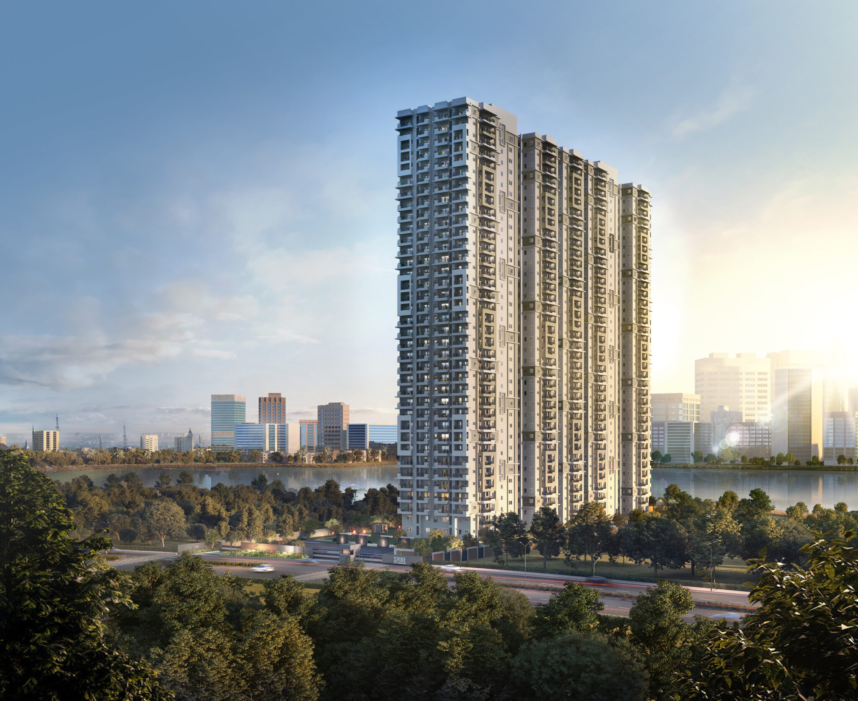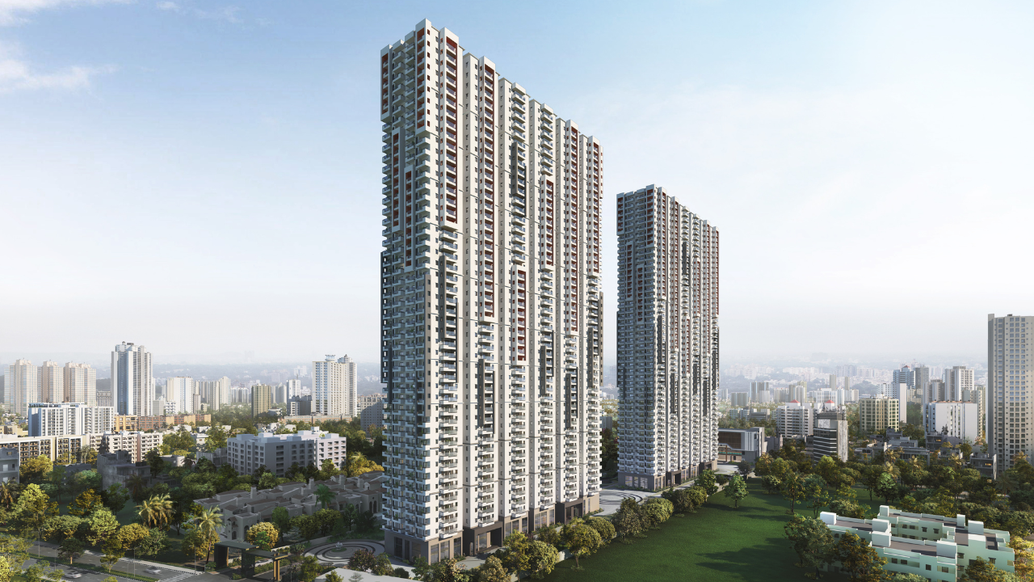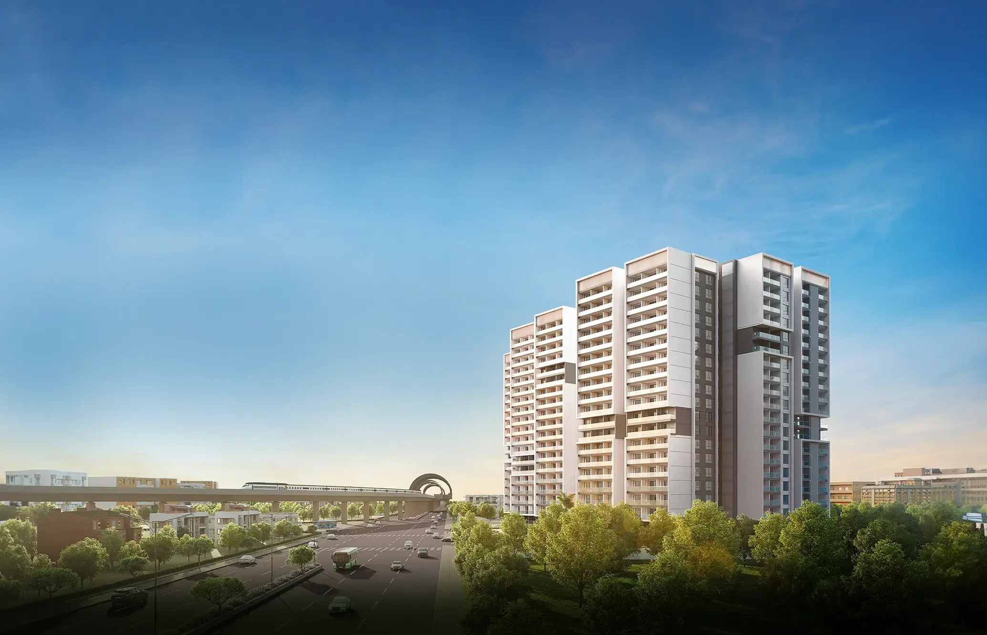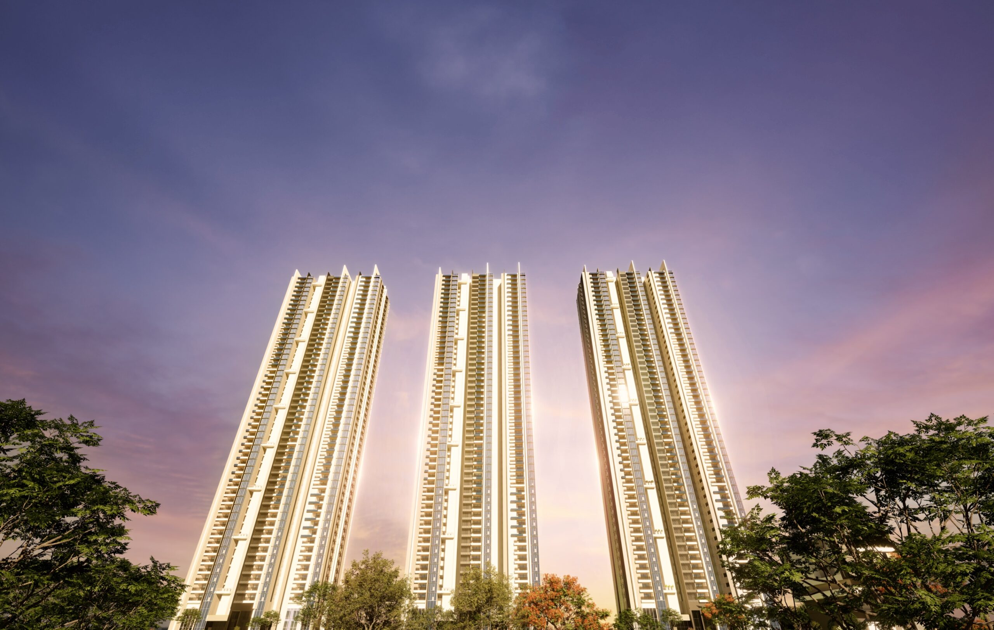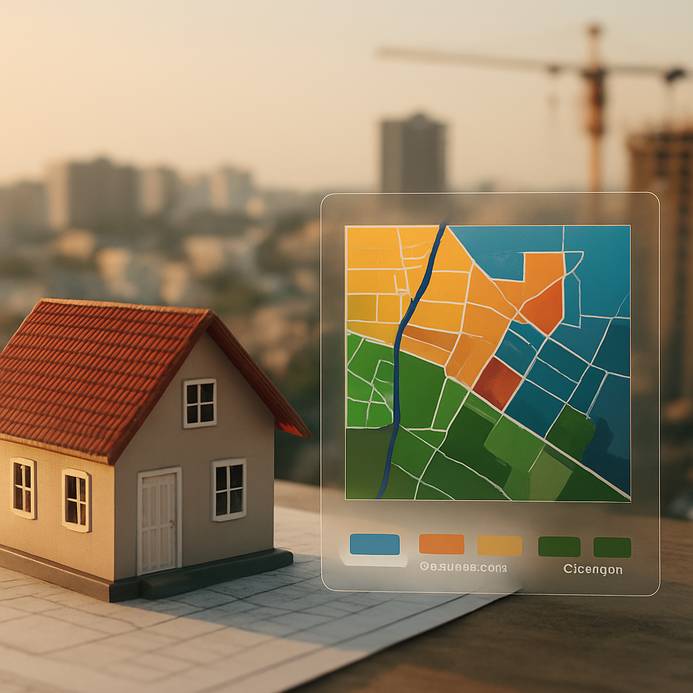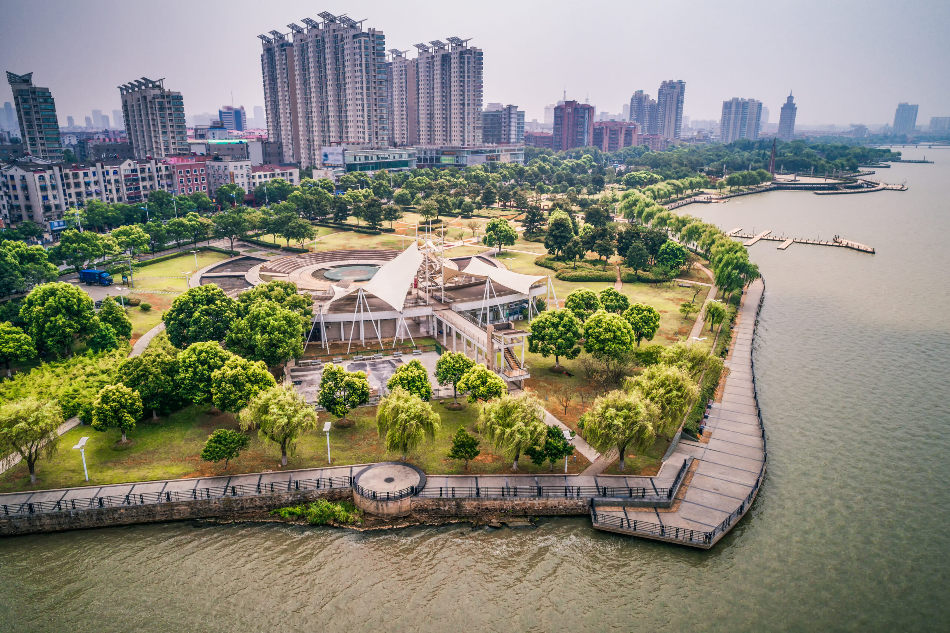Here’s all you need to know about Floor Area Ratio (FAR)
What is FAR?
FAR (Floor Area Ratio) is a zoning regulation that defines the maximum allowable floor area of a building relative to the size of the land on which it is built. It defines the ratio of a building’s total floor area, including all floors and outer walls, to the total area of the plot on which it is constructed.
Importance of Floor Area Ratio(FAR) in real estate?

Importance for a Buyer
Buyers should always check the FAR of a project, as it indicates the project’s density. A higher FAR means more units in the same area, which leads to efficient use of shared facilities like lifts, pools, clubs, parking, parks, electricity, and water. In high-rise buildings, a higher FAR helps optimize construction costs, making apartments more affordable. Additionally, for individual landowners, an increase in the permissible FAR allows for additional floors, maximizing property utilization. High-density developments promote vibrant communities, better infrastructure usage, and cost-effective living options.
Importance for a Developer
FAR is one of the key determinants for development on the land. As per the available FAR, developers get approval of heights of towers or buildings. Higher FAR leads to vertical expansion of a project and thus, increases the profit. While townships are a mix of low and high rise, a developer prefers to avail complete FAR to add apartments in the tower. The rapid urbanization has already put pressure on the limited land resources, especially in metro cities. Extra FAR would help developers with extra floors and in meeting the gap of demand and supply.
How to calculate Floor Area Ratio(FAR)?
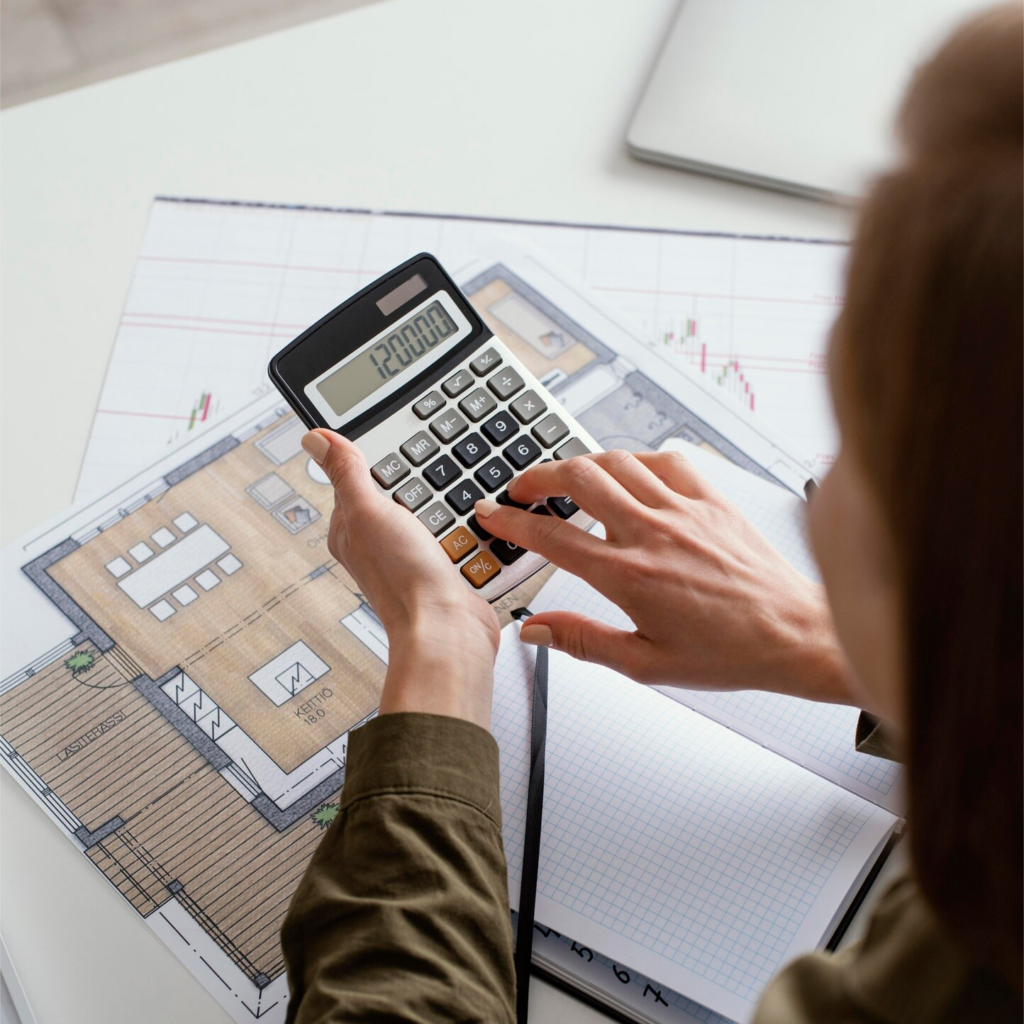
FAR = Total Building Floor Area / Gross Plot Area
Total Building Floor Area is the total area that all the floors of the building take up
Gross Plot Area refers to the total area of the plot on which the property is constructed, plus the centre line of the adjoining road or street
Example
Let us say the total built-up area of a building is 4000 sq ft, and the gross plot area (the size of the plot) is 2000 sq ft.
Using the FAR formula:
FAR = Total Built-up Area / Gross Plot Area
FAR = 4000 sq ft / 2000 sq ft
FAR = 2.0
Interpretation
In the FAR formula, total built-up area is usually larger than the gross plot area, resulting in a FAR value greater than 1. This indicates that the building utilises more space vertically (multiple floors) than the horizontal land area.
As illustrated in the above example, gross plot area is 2000 sq ft and total built-up area is 4000 sq ft, showing that the structure uses twice the land area by including multiple floors. If the total built-up area is lesser than gross plot area, FAR will be less than 1, which applies to single-storey buildings or large plots with minimal construction
Difference between FAR and FSI
| FAR | FSI | |
| Definition | Ratio of total built-up area to plot area | Percentage of total built-up area to plot area |
| Formula | Total Built-Up Area / Plot Area | (Total Built-Up Area / Plot Area) × 100 |
| Expression | Expressed as a number (e.g., 2.0) | Expressed as a percentage (e.g., 200%) |
How Does Floor Area Ratio(FAR) Impact Property Prices?
Whereas FAR does not directly dictate the price of property, but indirectly it can affect it in various ways:
Where land is scarce, a greater FAR enables builders to construct more units in one plot, driving the supply of housing up. Greater competition from the additional housing can price floors out or even drive them down. Low FAR projects provide larger open areas and facilities and thus are attractive to customers. Exclusivity, in such cases, allows the developer to price higher than the high rise with less open area constructed using a higher FAR.
Unveil the 50-50 payment plan
FAR in Hyderabad
Floor area ratio (FAR) restrictions vary across major cities in India. While there is no restriction on FAR in Hyderabad,
- Developers could build more units on the same plot, increasing the housing supply and potentially making homes more affordable.
- Maximizing plot usage would lead to more efficient use of land, especially in prime urban areas, supporting sustainable urban growth.
- High density developments can justify better infrastructure investments, leading to enhanced public facilities, such as parks, schools, hospitals, and public transport.
- Developers can maximize their profits by constructing more units, leading to competitive pricing and innovative real estate offerings.
in Bangalore the ratio varies from 1.5 to 3,35. In Delhi, the allowable range of FAR is from 1.2 to 3.5 but up to 4 for rehabilitation projects. In Noida which borders Delhi, the ratio is from 2.75 to 3.5. rules are stricter for Gurgaon, where the allowable floor area ratio is 1 to 1.45 for residential areas. The floor area ratio is specific to different areas of Mumbai, the ratio is 0.5 to 1 in the suburbs, a maximum of 1.33 within the island city, and a maximum of 2.5 for Mhada buildings. The permissible floor area ratio for the cities of Kolkata and Pune is 1.5 to 2.5.
Key factors influencing Floor Area Ratio(FAR)
- Zoning Regulations: Local government zoning laws determine the maximum FAR allowed for different areas, such as residential, commercial, or industrial zones.
- Location and Area Type: Urban areas typically have higher FAR to accommodate more development, while suburban and rural areas have lower FAR for less dense construction.
- Plot Size and Shape: Larger or irregularly shaped plots may have different FAR limits due to design constraints and urban planning requirements.
- Government Policies and Incentives: Authorities may modify FAR rules to encourage specific developments, such as affordable housing or commercial hubs.
- Historical and Cultural Preservation: In heritage zones, FAR is often restricted to preserve the architectural character of the area.
- Environmental and Safety Concerns: FAR may be restricted to preserve green spaces, maintain ventilation, and ensure safety against natural disasters.
Conclusion
In conclusion, Floor Area Ratio plays a crucial role in urban planning and real estate development. It regulates building density, influencing design, height, and overall project feasibility. By controlling how much can be built on a given plot, FAR ensures balanced urban growth, adequate infrastructure, and better living conditions.
