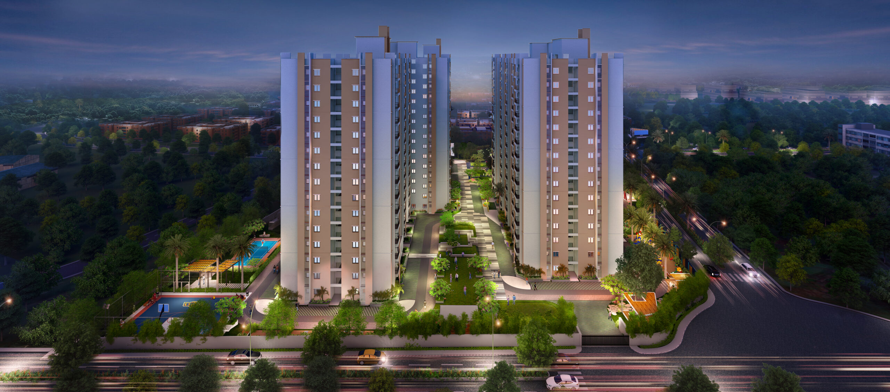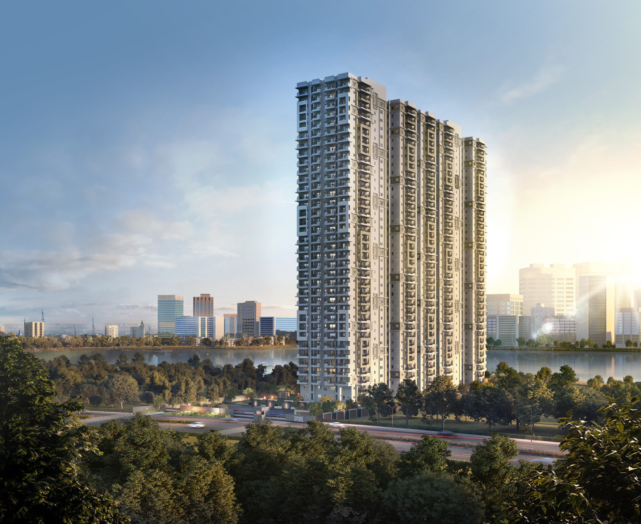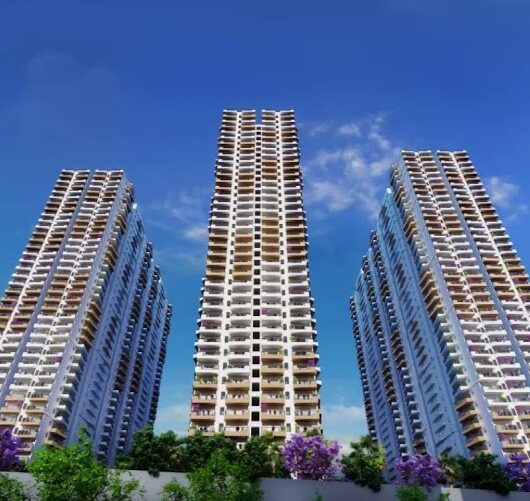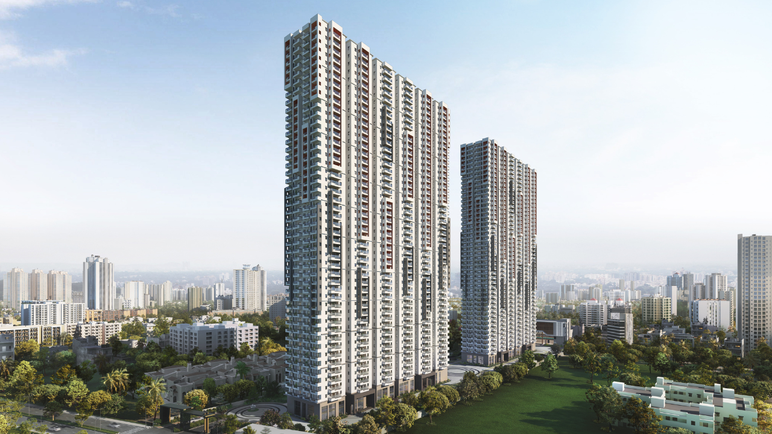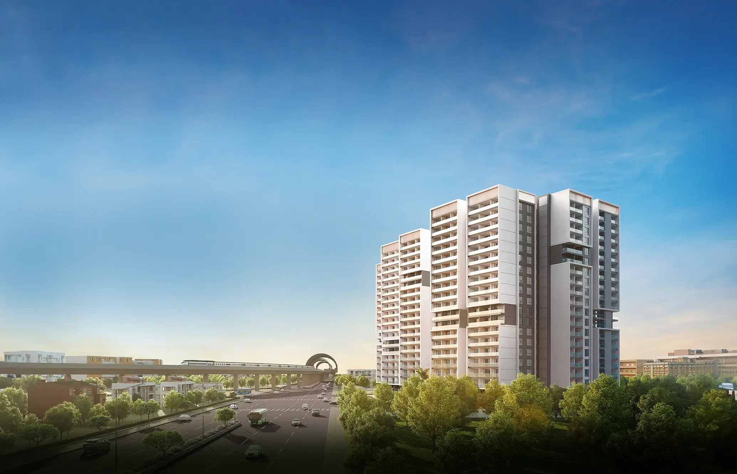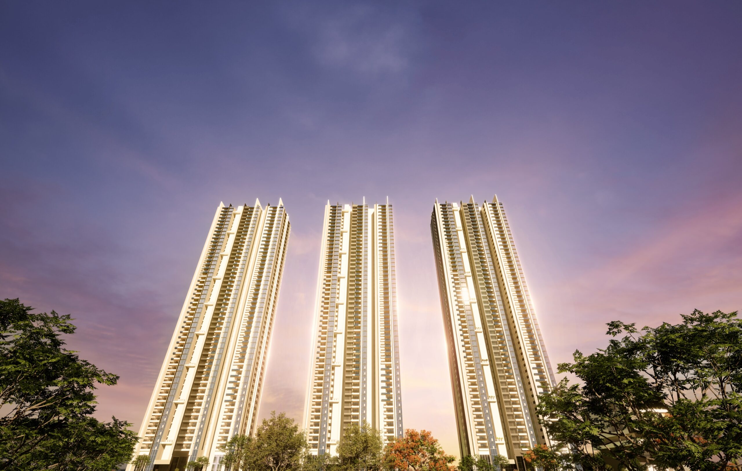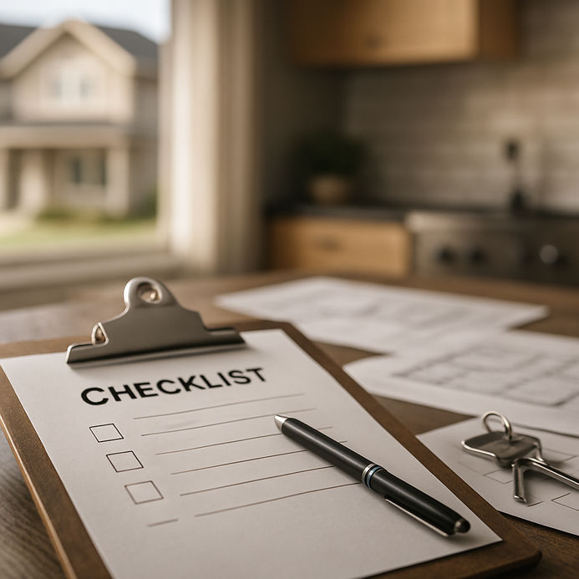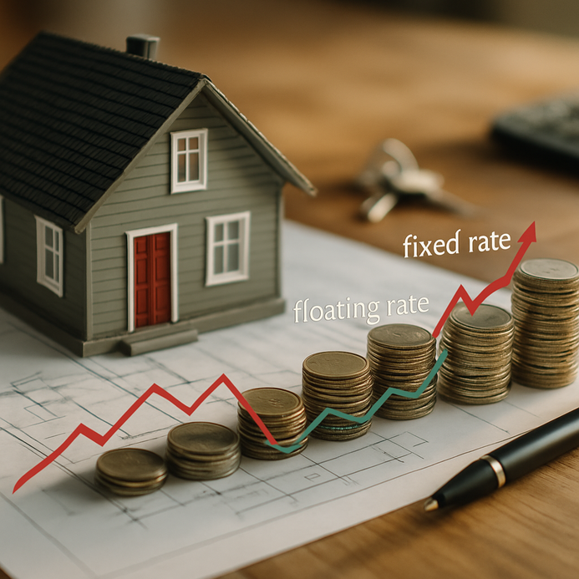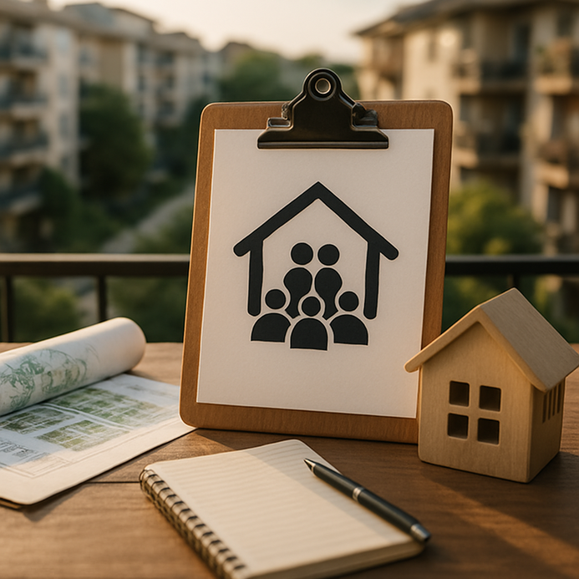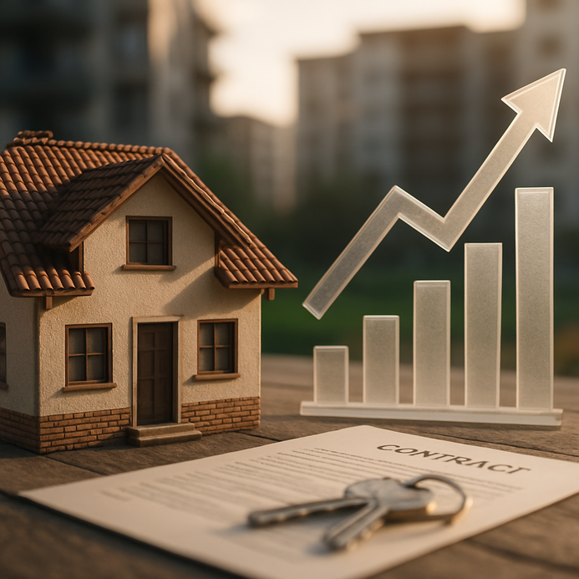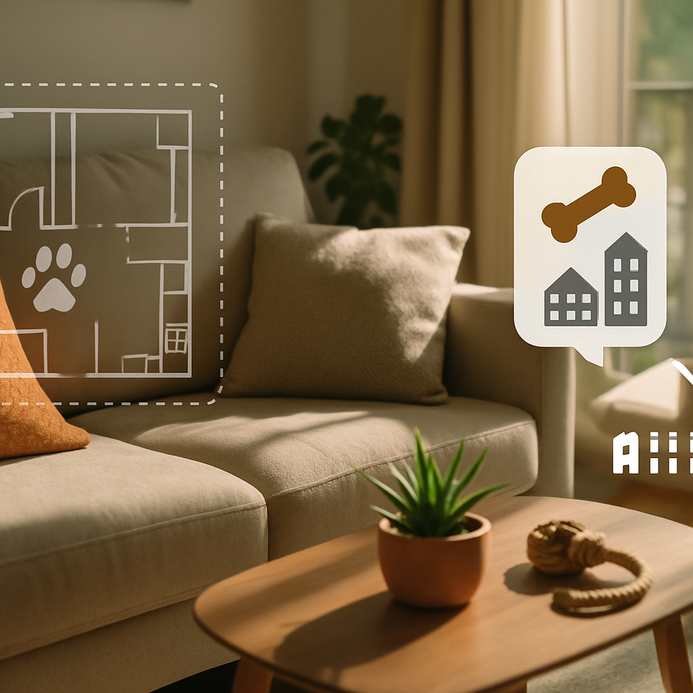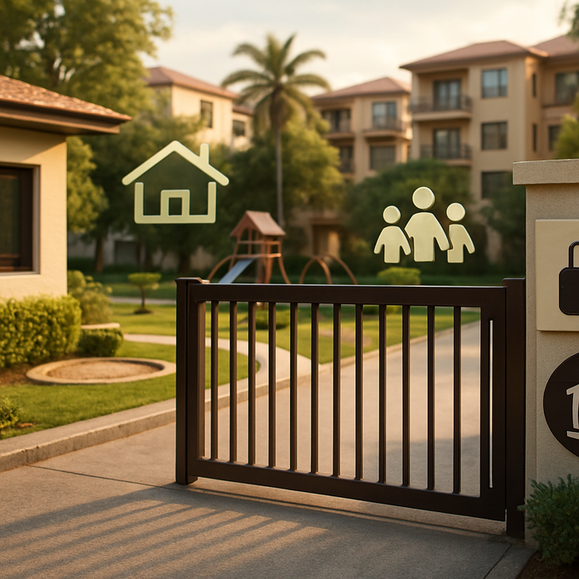Functional 3 BHK House Design Ideas for Hyderabad
3 BHK house design for homes in Hyderabad, blends aesthetics with functionality, focusing on layouts that optimise space and cater to user needs . These residences provide the flexibility to incorporate various styles, from minimalist to retro futurism, and prioritise efficient use of high-traffic and private areas . With Hyderabad’s evolving architecture, choosing a design theme that resonates with personal taste while complementing these modern exterior house designs becomes crucial. Additionally, understanding the interplay of colours with both natural and artificial lighting can significantly enhance the ambiance of living rooms and bedrooms, making these homes not just structures but a reflection of personality and a setting for creating memories .
Ensuring these homes meet the practical demands of families, functional Hyderabad house design incorporates smart space utilisation with modular furniture and innovative storage solutions1. Floor plans are tailored to suit lifestyle needs, integrating workspaces and safety features, thus offering a higher quality of life. Natural light optimization, combined with creative lighting solutions, sets a warm and inviting atmosphere in every room. As architects and interior designers in Hyderabad continue to innovate, incorporating these elements in 3BHK home decor elevates the resident’s experience, ultimately enhancing resale value and ensuring that these homes cater to the dynamic needs of modern living.
- 1 Space Optimization Techniques for 3 BHK Homes
- 2 Interior Design Trends for Hyderabad’s 3 BHK Houses
- 3 Smart Home Features for Modern 3 BHK Residences
- 4 Storage Solutions for 3 BHK Apartments in Hyderabad
- 5 Natural Light and Ventilation in Hyderabad’s 3 BHK Homes
- 6 Incorporating Vastu Shastra Principles in 3 BHK Designs
- 7 Conclusion
- 8 FAQs
Space Optimization Techniques for 3 BHK Homes
To maximise the functionality and aesthetic appeal of a 3BHK home in Hyderabad, incorporating space optimization techniques is essential. Here are some effective strategies:
- Vertical Utilisation and Storage:
- Embrace the vertical dimension by installing freestanding shelving units and lofty furniture, which not only save floor space but also draw the eye upward, creating the illusion of more space .
- Invest in vertical and hidden storage solutions like modular racks in kitchens and closets under beds to efficiently use available space without cluttering the area .
- For children’s rooms, consider a mezzanine bed with built-in storage and a desk underneath, combining sleeping, storage, and study areas in one compact solution .
- Strategic Use of Color and Light:
- Apply light colours, especially white, on walls and ceilings to enhance the perception of space and reflect natural light, making rooms appear larger and more inviting .
- Utilise mirrors strategically to amplify light and create a spatial effect, making spaces appear more expansive. This technique is particularly effective in smaller rooms and narrow corridors .
- Ensure ample natural light flows through the home by incorporating large windows and using light window treatments, further contributing to a roomy and airy ambiance .
- Furniture and Clutter Management:
- Opt for multi-purpose furniture, such as beds with storage drawers or sofas with hidden compartments, to add functionality without sacrificing style or space .
- Declutter regularly to maintain a clean and efficient living environment. A minimalist approach to possessions can significantly enhance the spaciousness and tranquillity of a home .
- Consider foldable or convertible furniture pieces like wall beds or folding desks that can be tucked away when not in use, freeing up floor space for other activities .
By integrating these space optimization techniques, homeowners can create a Hyderabad house design that feels spacious, functional, and aesthetically pleasing, catering to the dynamic needs of modern living.
Unveil the 50-50 payment plan
Interior Design Trends for Hyderabad’s 3 BHK Houses
In the realm of Hyderabad house design for 3BHK homes, the interior trends are as diverse as they are functional, catering to both aesthetic appeal and practical living. Here’s a closer look at the current interior design trends:
- Living Spaces:
- Formal Living Room: Characterised by bold colours and sophisticated plywood wall panelling paired with a gypsum ceiling, offering a modern yet elegant ambiance .
- Informal Living Room: Embraces a warmer tone, featuring curvy POP ceilings and wall panelling, creating a welcoming space for family gatherings .
- Functional Areas:
- Open Kitchen: A modern white and beige lacquered glass-finished modular system dominates, providing ample storage while ensuring a sleek look .
- Dining Space: Seamlessly connected to the kitchen, it continues the kitchen’s colour scheme, promoting a cohesive design flow throughout the cooking and dining areas .
- Bedrooms and Specialty Rooms:
- Master Bedroom: Designed to be Vastu-compliant, it is warm and bright, with layered lighting to enhance the room’s comforting feel .
- Kids Room: Features a small TV-cum-study unit and is designed to be cosy, making it a versatile space for both rest and study .
- Guest Bedroom: Stands out with printed wallpaper, offering a striking purple colour that adds vibrancy and character to the room .
- Custom-Made Pooja Room: Presents a serene white theme with tiles on the walls and a back-lit panel, creating a peaceful space for spiritual activities .
- Storage and Decor:
- The use of acrylic storage cabinets in a soothing blue-and-white theme with a high-end acrylic finish and a black granite countertop adds a touch of luxury and functionality to the spaces .
- Bedrooms are equipped with sliding wardrobes featuring a dresser unit in the niche beside the bed in the master bedroom, and spacious wardrobes with an attached dresser in the baby’s room, maximising storage without compromising style .
The colour palette across these Hyderabad 3 BHK homes leans towards creams, beiges, soft greys, and wooden details for contrast and warmth, creating an inviting and comfortable living environment . Modern furniture selections, including sleek pendant lamps, creative shelves, and minimalistic decor, complement the modern house design, enhancing the overall aesthetic and functional appeal of the home. The kitchen, a pivotal area in any home, shines in soft whites and greys with glossy cabinets, simple lines, ample space, trendy appliances, and adequate counter space, embodying the essence of modern living .
Smart Home Features for Modern 3 BHK Residences
Incorporating smart home features into a modern 3 BHK residence in Hyderabad can significantly enhance both convenience and security. Here are some of the top smart home devices that are becoming essential in today’s homes:
- Cleaning and Maintenance:
- Robotic Vacuum Cleaners: Devices like Roombas and Jetbot Mops autonomously keep floors pristine using advanced sensors to navigate around furniture and avoid obstacles .
- Robotic Pool Cleaners and Smart Water Monitors: These devices ensure the maintenance of outdoor areas, providing hassle-free pool cleaning and efficient water monitoring .
- Security and Monitoring:
- Video Doorbells: With brands like SimpliSafe, Ring, and Toucan, homeowners can see who’s at the door from anywhere, adding an extra layer of security .
- Smart Home Security Systems: Systems from SimpliSafe, Frontpoint, and Cove extend protection beyond single-family homes to include 3 BHK residences, offering comprehensive security solutions .
- Outdoor and Indoor Security Cameras: The latest in security technology, these cameras provide round-the-clock surveillance to keep families safe .
- Convenience and Control:
- Smart Locks: August, Schlage, and Yale smart locks offer keyless entry, allowing doors to be unlocked with a code or smartphone, enhancing both convenience and security .
- Smart Thermostats: Nest and ecobee thermostats adapt to homeowners’ schedules, can be controlled remotely, and help in reducing energy costs .
- Smart Plugs and Power Strips: By transforming any device into a smart device, the Kasa Smart Plug, Wyze Plug, and Wemo Smart Plug make it easy to control appliances remotely .
Moreover, the integration of automated main building entrance and apartment door systems, which can unlock doors, turn on lights, and activate air conditioning upon the resident’s arrival, represents the pinnacle of smart home convenience . This, combined with affordable smart bulbs, wireless locks, and a variety of sensors, ensures that even homes with a modest budget can enjoy the benefits of smart technology . Finally, the use of Home Assistant as a unifying platform can address the challenges of limited integration among different smart devices, allowing homeowners to build sophisticated rules and automations for a truly intelligent home environment .
Storage Solutions for 3 BHK Apartments in Hyderabad
In the quest for efficient storage solutions for 3 BHK apartments in Hyderabad, homeowners and designers are turning to innovative and space-saving strategies. The focus is on creating a clutter-free environment that maximises utility while maintaining aesthetic appeal. Here’s how:
- Versatile Storage Units:
- Cabinets and Wardrobes: Offering ample storage space, these units come with pull-out sections tailored for an array of items, making organisation a breeze 7.
- Built-in Wall Storage: Ingeniously designed to utilise otherwise wasted spaces, these storage solutions can be found in niches within walls or beneath windows, perfect for storing various household objects .
- Wall-to-Wall Storage: Ideal for passages and utility rooms, these extensive storage areas are adept at accommodating laundry and kitchen essentials, ensuring every inch of space is put to good use .
- Strategic Furniture Choices:
- Wardrobes with Mirrors: By incorporating full-length mirrors on wardrobe doors, the need for a separate dressing table is eliminated, saving space and adding functional value.
- Wall-mounted Furniture Accessories: Innovations like retractable shoe racks, which fold back into the wall, free up significant floor space, proving indispensable for compact living areas .
- Optimised Kitchen and Living Spaces:
- Extra Storage Unit in the Kitchen: Positioned along one side, this additional unit caters to surplus storage needs, ensuring a tidy and organised kitchen space .
- Crockery Unit in the Dining Area: Not only does it offer considerable storage for dining essentials, but it also acts as a decorative element, enhancing the overall dining experience .
- TV Units with Storage: Found in both the living room and master bedroom, these units feature a mix of open and closed storage options, neatly concealing electronics and miscellaneous items .
Incorporating these storage solutions into the design of 3 BHK apartments in Hyderabad not only addresses the practical aspects of urban living but also contributes to creating aesthetically pleasing interiors. Through the clever use of furniture and built-in units, residents can enjoy a harmonious balance between form and function, making their homes more comfortable and inviting.
Natural Light and Ventilation in Hyderabad’s 3 BHK Homes
Understanding the importance of natural light and ventilation in Hyderabad’s 3 BHK homes is crucial for creating a healthy and comfortable living environment. Here’s how these elements can be effectively integrated:
Natural Light and Ventilation: Key Considerations
- Cross Ventilation:
- Essential for maintaining fresh air circulation within the home. It involves the strategic placement of windows, doors, and vents to allow stale air to exit and fresh air to enter .
- Builders should ensure that every room has access to natural ventilation through the correct positioning of openings to facilitate cross ventilation .
- Window Design and Placement:
- Long windows and vents should be installed on as many walls as possible to ensure that natural light can penetrate deeper into the rooms .
- Sliding glass doors in living and bedroom areas not only improve ventilation but also enhance the sense of spaciousness within the home .
- For smaller rooms, horizontal windows with shutters, dividing the window into upper and lower portions, can provide effective ventilation, ensuring that even the most compact spaces remain airy and well-lit .
- In areas where installing windows might not be feasible, proper ducting and advanced ventilation solutions are critical for maintaining air quality.
- Special consideration should be given to rooms requiring specific plumbing, electrical, and ventilation arrangements to ensure these spaces remain comfortable and hazard-free .
This approach to integrating natural light and ventilation focuses on creating living spaces that not only meet the aesthetic and functional requirements of modern Hyderabad house design but also prioritise the health and well-being of its residents. By emphasising the flow of fresh air and natural light, these design strategies contribute to a living environment that supports both mental and physical health, mitigating issues associated with poorly ventilated spaces such as claustrophobia and breathing problems .
Incorporating Vastu Shastra Principles in 3 BHK Designs
Incorporating Vastu Shastra principles into the design of a 3BHK home in Hyderabad can significantly enhance the flow of positive energy, ensuring a harmonious and prosperous living environment. Here’s a breakdown of Vastu guidelines tailored for different orientations of 3BHK homes:
East Facing 3BHK House Vastu Plan:
- Main Entrance: Should be on the fifth Pada on the East for attracting positive energy .
- Living Room: Ideally located in the North-East to enhance social interactions and family harmony .
- Master Bedroom: Positioned in the South-West to ensure stability and prosperity .
- Kitchen: South-East location is considered most auspicious, fostering health and well-being .
- Pooja Room: North-East corner is perfect for spiritual activities and meditation .
West Facing 3BHK House Vastu Plan:
- Living Room: Can be situated in the East, North, North-East, and North-West, offering flexibility in design .
- Master Bedroom: South-West side to promote tranquillity and leadership qualities .
- Kitchen: Placed in the North-East or South-West corner, ensuring efficiency and positivity .
- Children’s Rooms: Best in the South and West, supporting growth and learning .
North Facing 3BHK House Vastu Plan:
- Main Door: Positioned in the North direction on the fifth step or pada to welcome wealth .
- Living Room: North-East direction is ideal for gatherings and leisure activities .
- Kitchen & Dining Room: Located in the South-East or North-West direction, and West respectively, for health and family bonding .
- Bedrooms: West, North-West, South, and South-West locations are optimal for rest and privacy .
General Vastu Tips for All Directions:
- Ensure the main entrance is well-lit and decorated with auspicious symbols like Om or traditional torans to invite positive energy .
- Bedrooms should have soothing colours like light blue or pastel shades for a calming ambiance, with beds placed away from direct alignment with the door .
- The kitchen should be well-ventilated, with the cooking stove placed in the southeast direction, allowing the cook to face east .
- Living rooms should foster social interaction with furniture arranged to allow free movement, and warm colours like beige or light yellow to create a welcoming atmosphere.
By adhering to these Vastu Shastra principles, homeowners can create a 3BHK home in Hyderabad that not only meets their aesthetic and functional needs but also aligns with cosmic energies for a balanced and joyful living experience.
Conclusion
Throughout this article, we have explored various aspects of designing a functional and aesthetically pleasing 3 BHK home in Hyderabad, focusing on optimising space, integrating modern interior trends, and embracing smart home features for enhanced living. The incorporation of effective storage solutions, the significance of natural light and ventilation, and the adherence to Vastu Shastra principles further underscore the comprehensive approach to creating homes that are not just structures but sanctuaries of comfort, functionality, and harmony.
As we conclude, it is evident that a well-thought-out approach to designing 3 BHK homes in Hyderabad can significantly impact the quality of life, ensuring spaces that are not only visually pleasing but also highly functional and aligned with the principles of healthy living. Whether through the strategic use of space, the integration of technology for convenience and security, or the application of Vastu for positive energy flow, these insights offer valuable guidance for anyone looking to create a home that truly resonates with modern living standards and personal well-being.
FAQs
The cost of interior design for a 3-bedroom (3BHK) apartment in Hyderabad can vary, but with careful planning, you can expect to spend between ₹5,50,000 to ₹8,00,000.
Certainly! Here are the top 10 design ideas for small houses:
– Opt for innovative storage solutions.
– Use foldable and collapsible furniture to save space.
– Choose multipurpose furniture and appliances.
– Place mirrors strategically to expand the visual space.
– Install wall-mounted furniture to free up floor space.
– Consider vertical design elements to maximise space.
– Use sliding doors and windows to minimise the space used by traditional swinging doors.
To design a room or house space effectively, follow these seven steps:
– Gather inspiration to form a vision for your space.
– Define the purpose of the space you’re designing.
– Choose an anchor element to build the room around.
– Develop a colour palette that will guide your choices.
– Select and arrange furniture to suit the room’s function.
– Create a lighting scheme that enhances the ambiance.
– Add decorative elements to personalise and complete the space.
