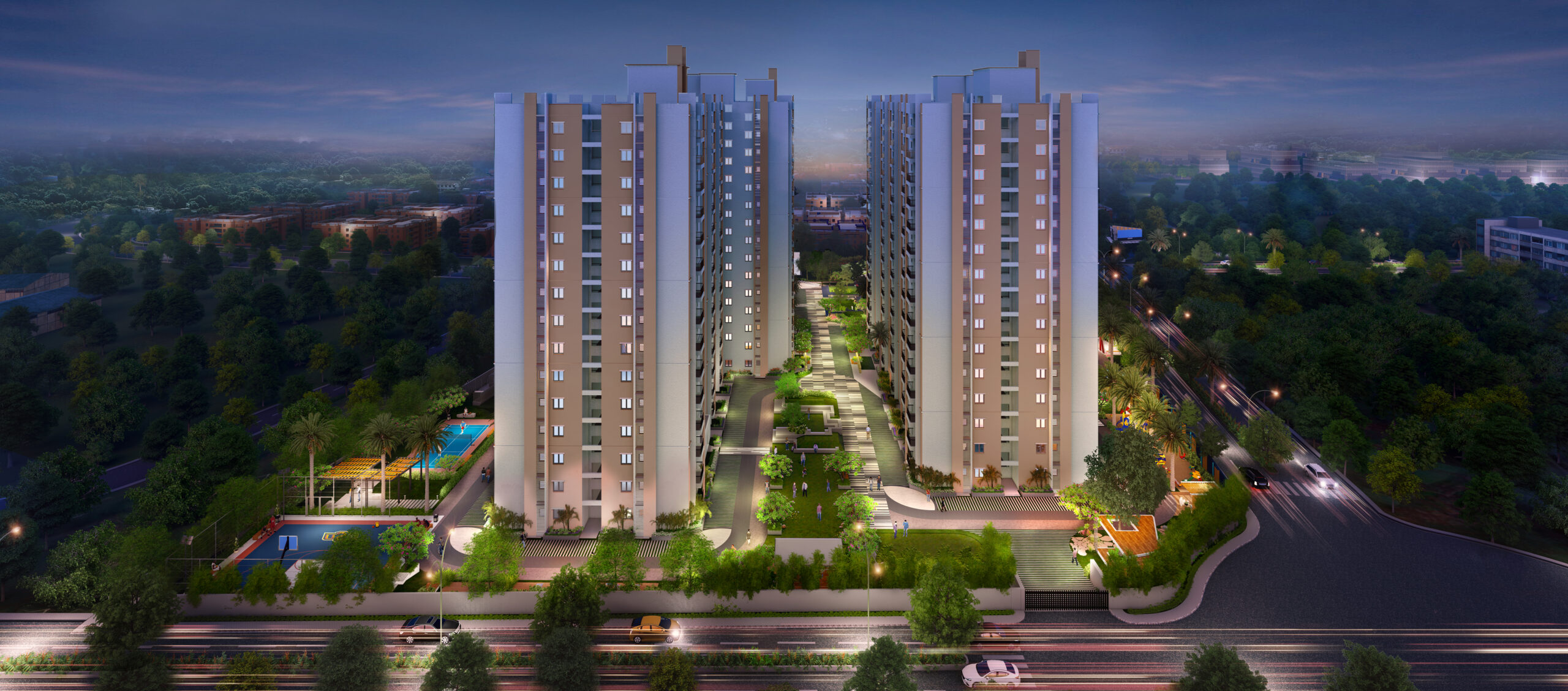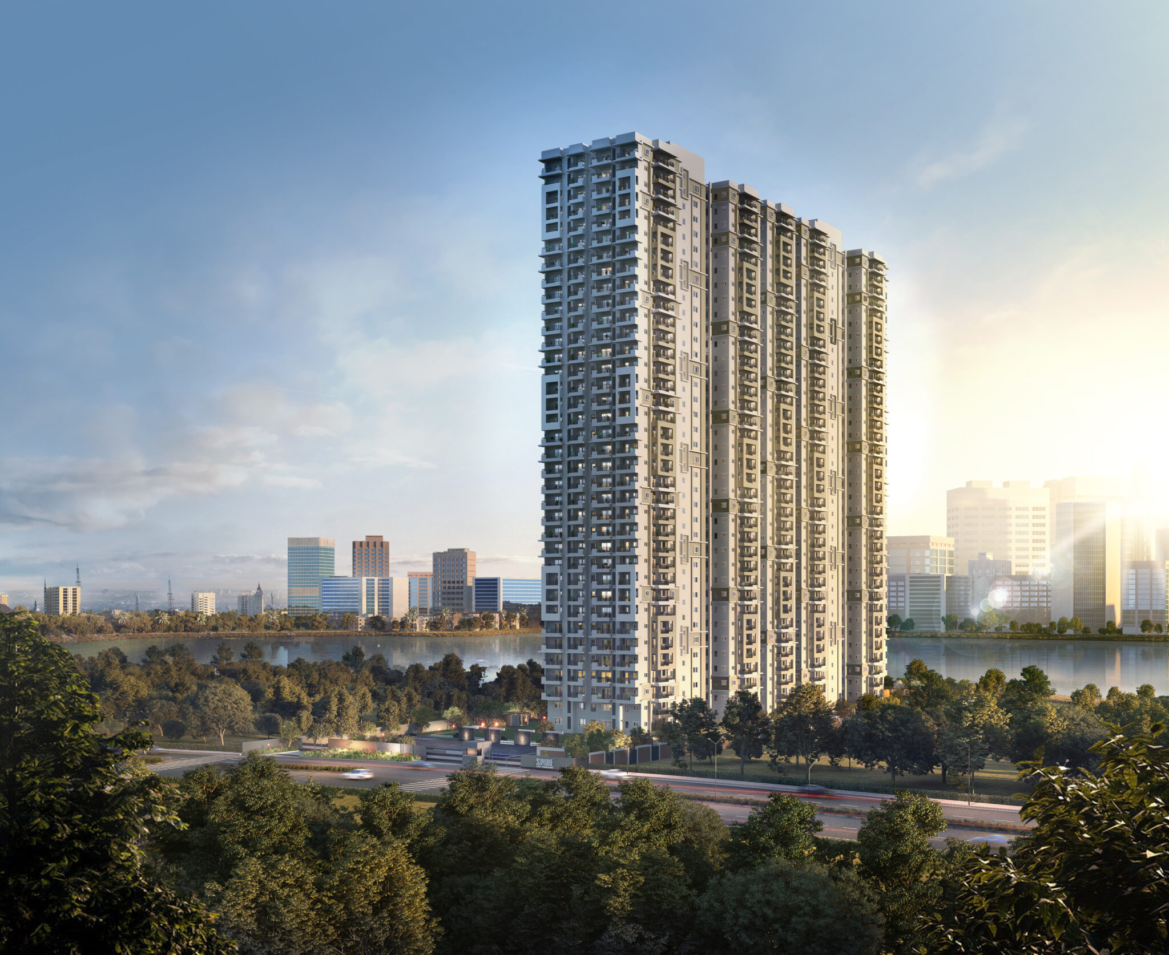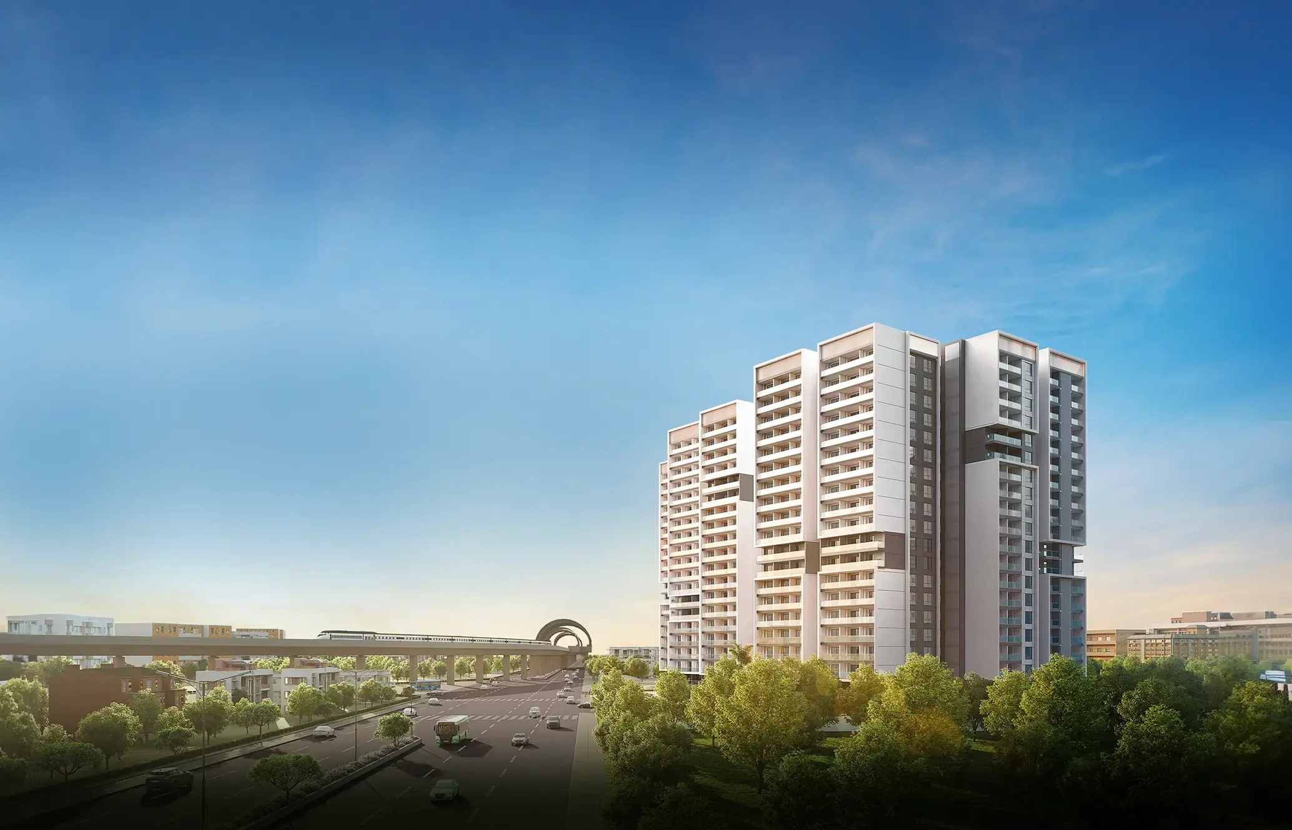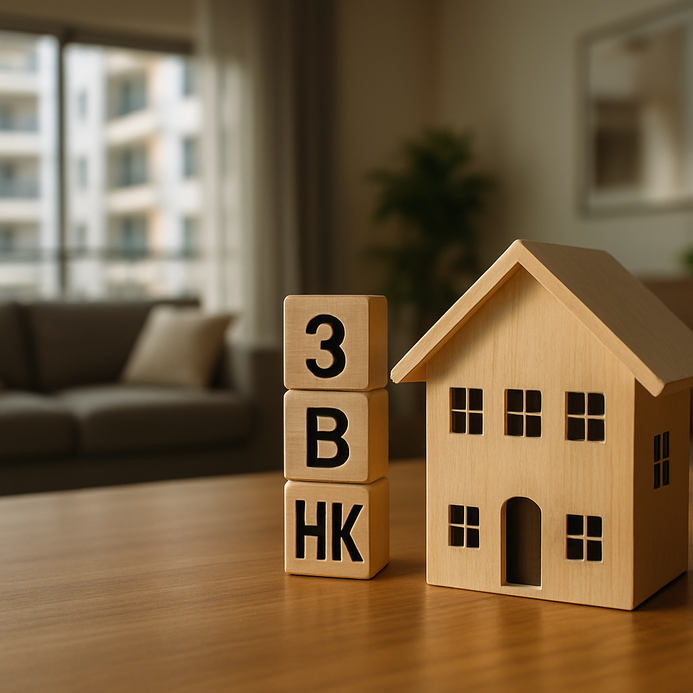3BHK or 4BHK? How to Decide the Right Upgrade for Your Family
Understanding the Need for More Space
So, you’ve got a growing family, huh? That usually means it’s time to think about moving from a 3BHK to a 4BHK home. It just happens. You might be welcoming a new little one, grandparents moving in, or, you know, it just feels a bit cramped. More bedrooms bring comfort and privacy, which is a big deal as life gets more complicated.
And let’s not forget the whole work-from-home gig, it’s becoming a staple for many nowadays. Families are craving designated workspaces to keep the chaos at bay. A 4BHK home’s layout can allow everyone to have their own nook, whether for work, play, or just chilling. Plus, with hobbies and fitness on the rise, a little extra space can work wonders for home gyms or fun hangout areas, which can feel a bit squeezed in a tighter setup.
Here’s a handy table showing why people are jumping to a 4BHK:
| Reason | Details |
|---|---|
| Family Expansion | New arrivals or elderly relatives moving in |
| Work-from-Home Needs | Need for home office space |
| Lifestyle Changes | Hobbies needing extra room |
| Guest Accommodation | More comfy guest hosting |
| Future Planning | Potential for growth in the family |
Upgrading to a 4BHK not only makes day-to-day life better but can also pay off when it comes to property value, especially in cities where bigger homes are hot commodities. It’s a smart investment for your evolving family.
Need a little design inspo? Check these out: Modern House Design | 4BHK and 4BHK Bungalow Design Plan. And hey, if you want something luxe, don’t miss the Luxurious 4BHK House Plan Design.
In short, it’s a good idea to really think about your family’s growth and lifestyle to see if a move to a 4BHK is in the cards.
Key Indicators It’s Time to Upgrade
Thinking of upping your space? Here’s what to look out for. If you spot any of these signs, it might be time for a change.
1. Kids Want Their Own Space
Kids grow, and they need places to call their own. A 4BHK gives them separate rooms to study and unwind, a serious lifesaver when siblings just can’t seem to share.
2. Home Office is a Must
With remote work now common, having a quiet spot to focus is key. A 4BHK home can offer rooms that can easily convert into a workspace, far away from the family hustle.
3. Guest Rooms Matter
More bedrooms mean you can host friends and family with ease. Plus, it shows you’re ready to create memories without losing your own space in the process.
4. Craving Comfort
If your current 3BHK feels too tight, that’s a huge sign. A bigger layout can totally transform how you live day-to-day.
Key Indicators Summary:
| Indicator | Description |
|---|---|
| Growing Children | Need for private study and leisure space. |
| Home Office | Quiet area for working remotely. |
| Guest Accommodations | Extra rooms for friends and family. |
| Desire for Comfort | Feeling cramped and ready for a change. |
Want to see some design ideas? Check out this 4BHK bungalow design project or this 2500 SqFt 4BHK bungalow plan that makes smart use of space.
And hey, a 4BHK house plan 3D tool can be a game changer for visualizing how it all comes together. It’s about making your living space work for you and creating a vibe that suits your family’s needs.
For more tips on rearranging your living space, check out our articles on relinquishment deeds or the benefits of space planning in Hyderabad.
Financial Considerations for Your Bigger Move
Thinking of leveling up to a 4BHK? Money talk is the name of the game here. You gotta understand how your monthly bills might change because those numbers can add up. Here’s a snapshot of what to consider(rough example, may vary from actual data):
| Expense Category | 3BHK Home (INR) | 4BHK Home (INR) | Difference (INR) |
|---|---|---|---|
| Home Loan EMI | 25,000 | 35,000 | +10,000 |
| Utilities (Electricity, Water) | 2,500 | 3,500 | +1,000 |
| Maintenance Charges | 1,500 | 2,500 | +1,000 |
| Renovation Expenses | 0 | 50,000 | +50,000 |
So, yeah, stepping up to a 4BHK can hit your wallet in a big way, more EMIs, utilities, and maintenance fees. Financial guides suggest you keep housing costs below 30% of what you bring home monthly, so don’t forget about saving for other stuff.
There could be renovation costs too. Using a solid 4BHK house plan can give you some direction. A professionally crafted 4BHK house plan is definitely worth it.
Before diving into a bigger space, check your budget. Adjust your finances where you can, and you’ll ease that transition to a larger home. Need more insights about financing your new place? Read up on tripartite agreements; they’re pretty important.
Designing Your Ideal 4BHK Home
Alright, so let’s talk design. Crafting a 4BHK home isn’t just putting up walls; it’s about space, function, and style. First off, choose a floor plan that’s practical. A typical 4BHK covers about 2400 to 3000 square feet, plenty of room for the family. Here’s a breakdown of what that could look like:
| Room Type | Size (sq ft) | Purpose |
|---|---|---|
| Living Room | 300 | Socializing |
| Kitchen | 200 | Cooking and meals |
| Bedroom 1 | 250 | Master suite |
| Bedroom 2 | 200 | Guest space |
| Bedroom 3 | 200 | Kid’s retreat |
| Bedroom 4 | 200 | Flexible use room |
| Bathrooms | 100 | Essential convenience |
| Dining Room | 250 | Family meals |
| Hallways/Passages | 400 | Flow of movement |
Consider diving into 3D plans to help visualize everything. A 4BHK house plan 3D model can clear up confusion, allowing you to see how the spaces interact. Tools like SketchUp can help you create some really neat designs.
For keeping things tidy, think about modular furniture and built-ins. Shelves can help store stuff without cluttering things up. Multi-functional furniture, like beds with storage or ottomans that hide things, are real space-savers.
Trendy designs often embrace open spaces while still keeping distinct areas functional. Neutral colors with pops of brightness create a cozy vibe. Don’t forget about lighting, mix natural light with soft ambient fixtures for that perfect glow.
Curious about 4BHK design trends? Check these out: Modern 4BHK Mumbai Flat, Luxurious 4BHK House Plan Design, or Contemporary Style 4BHK Residence.
With these strategies, you’ll be well on your way to designing a fantastic 4BHK home. For more tips on staying organized, check out our guides on smart storage solutions or how to create the perfect home office.
Making the Transition Smooth and Stress-Free
Alright, so moving into a new 4BHK home, it’s pretty thrilling, but it can also be a bit of a circus, right? Here are some tips to help make this shift smoother.
Planning and Packing
Start off with a game plan. Create a moving checklist with timelines for packing, hiring movers, and setting up utilities. Organize your packing by grouping items you’ll need together. Color-coded labels can make the unpacking way easier.
| Packing Tips | Description |
|---|---|
| Start Early | Begin packing non-essentials weeks in advance. |
| Use Quality Boxes | Sturdy boxes protect your stuff. |
| Label Everything | Boxes should be marked with contents and intended rooms. |
Settling Into Your New Space
After the move, tackle essential areas first, the kitchen and bedrooms are priority number one. Unpack personal items to make it feel more like home. Get everyone involved, even the kids, as they can help set up their own spaces.
Personalizing Your 4BHK Home Design
Once you’re settled, it’s time to make the place your own. Blend your family’s style with practical touches that enhance everyday living. Gather inspiration from places like Modern House Design | 4BHK and Luxurious 4BHK House Plan Design.
Comfort and Community
Don’t forget to explore your new neighbourhood, local parks, maybe even some community events. It’s a great way to bond as a family and meet the neighbors. Consider hosting a casual get-together to introduce yourselves.
Remember: moving is a big deal. Tackle it one step at a time for a smoother ride.
Moving into your new 4BHK home? No stress! With a little planning and creativity, it can turn into a fun adventure!
FAQ
1. What are the benefits of moving to a 4BHK home?
Moving to a 4BHK home can provide more space for family members, dedicated areas for home offices, guest accommodations, and hobbies, ultimately enhancing comfort and privacy.
2. How can I financially prepare for the shift to a 4BHK?
Budget for increased home loan EMIs, utilities, maintenance costs, and possible renovation expenses to ensure that housing costs remain manageable within your monthly income.
3. What factors should I consider when designing my 4BHK?
Consider practicality, floor plan, functionality of spaces, aesthetic style, and the inclusion of storage solutions and multi-functional furniture to optimize your living environment.
4. How can I ensure a smooth moving process?
Create a comprehensive moving checklist, start packing early, and involve your family in settling into your new home. Color-coding and labeling can also help streamline the unpacking process.













