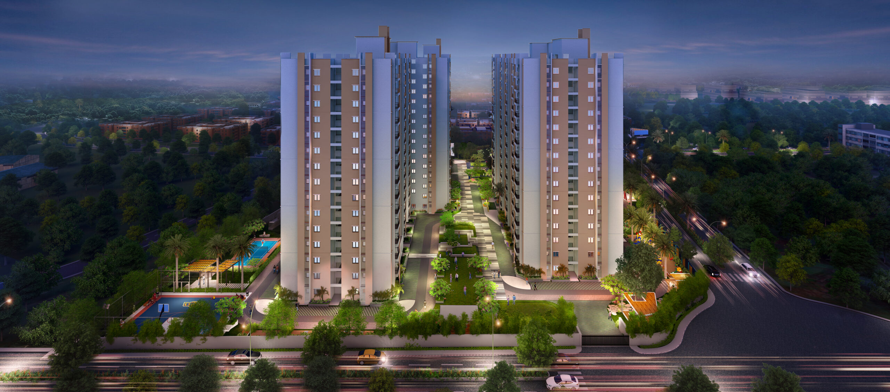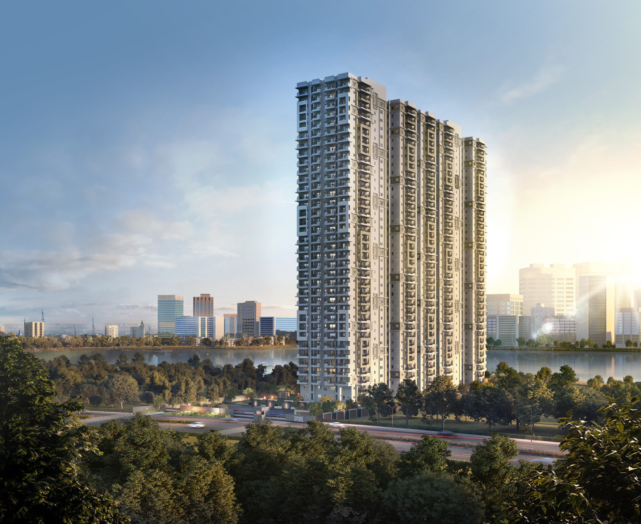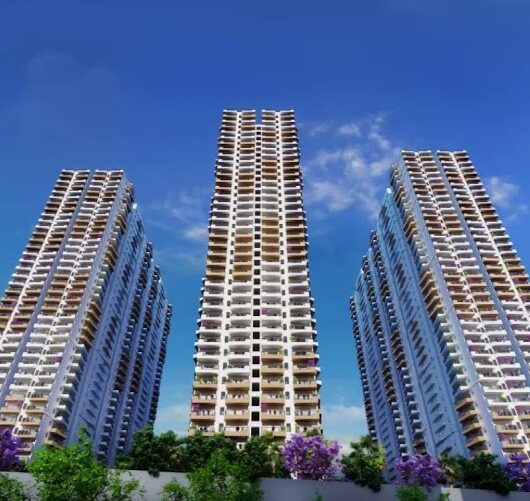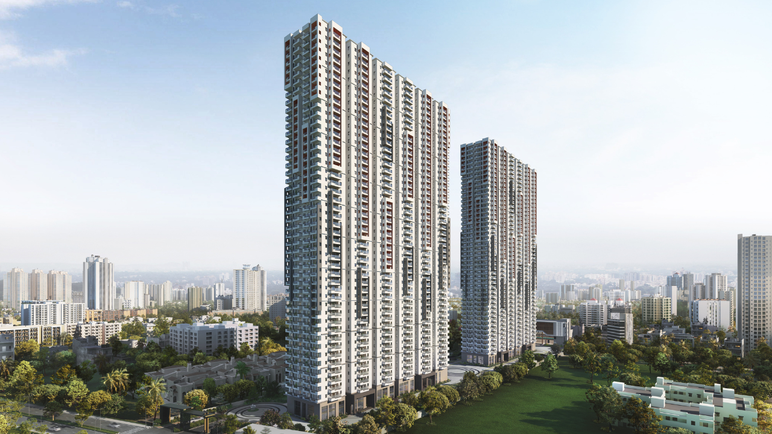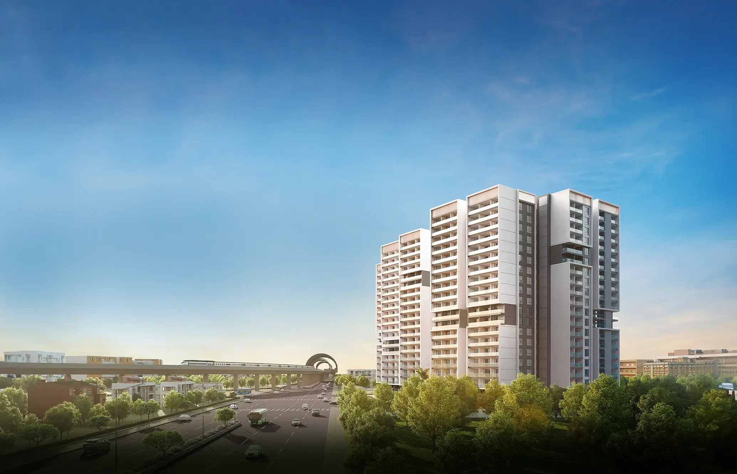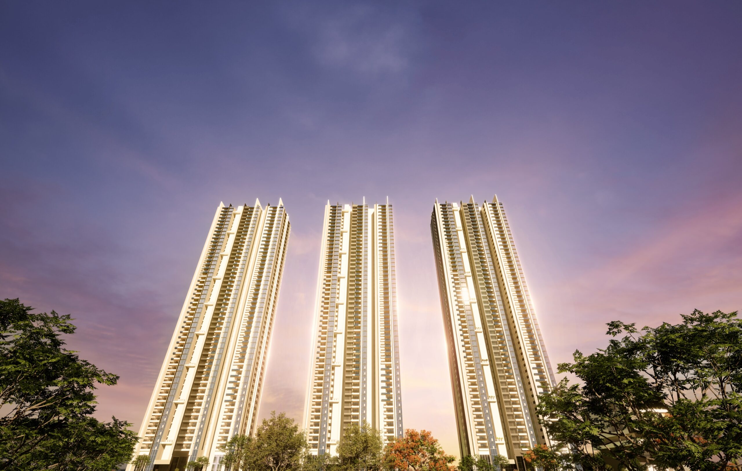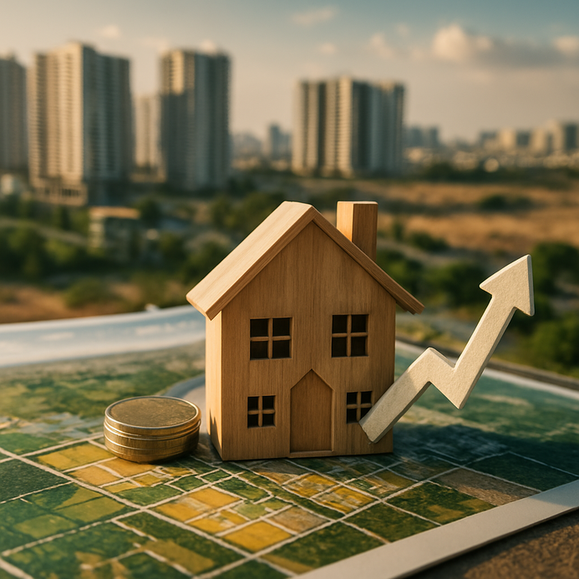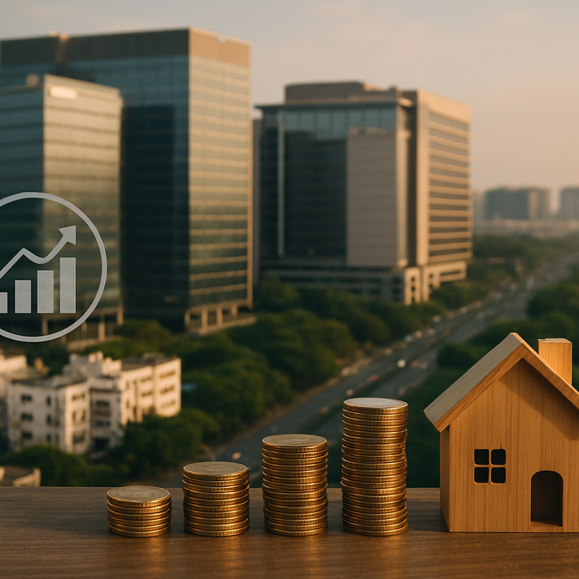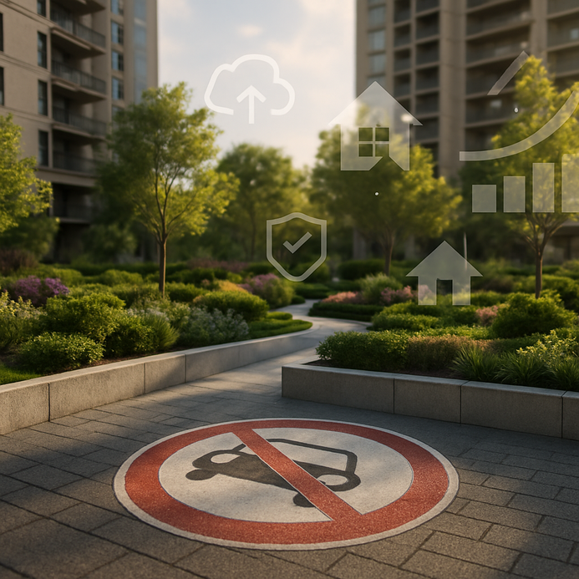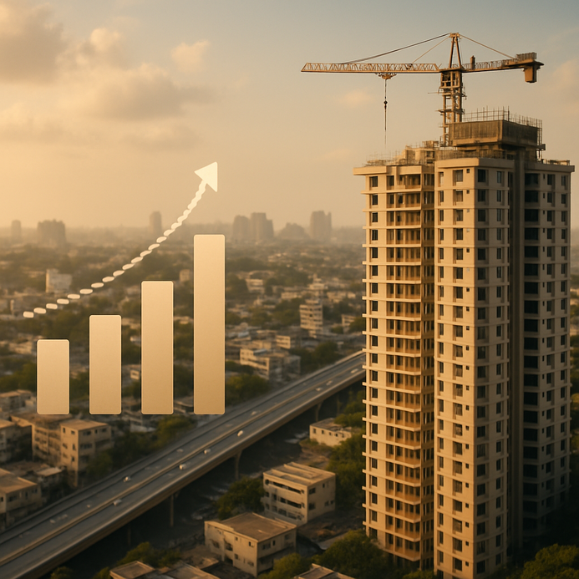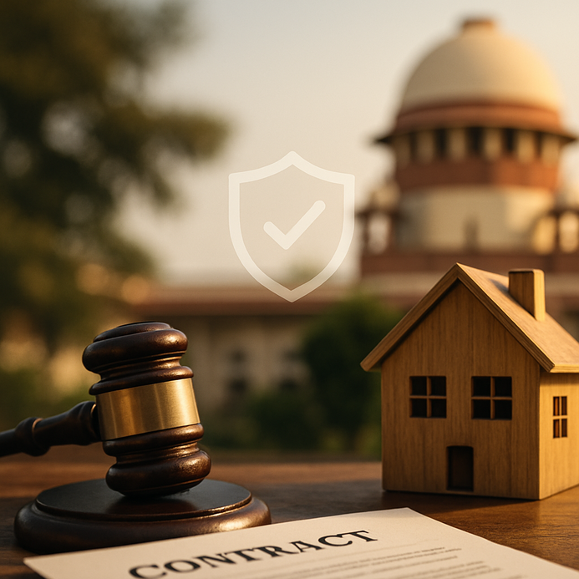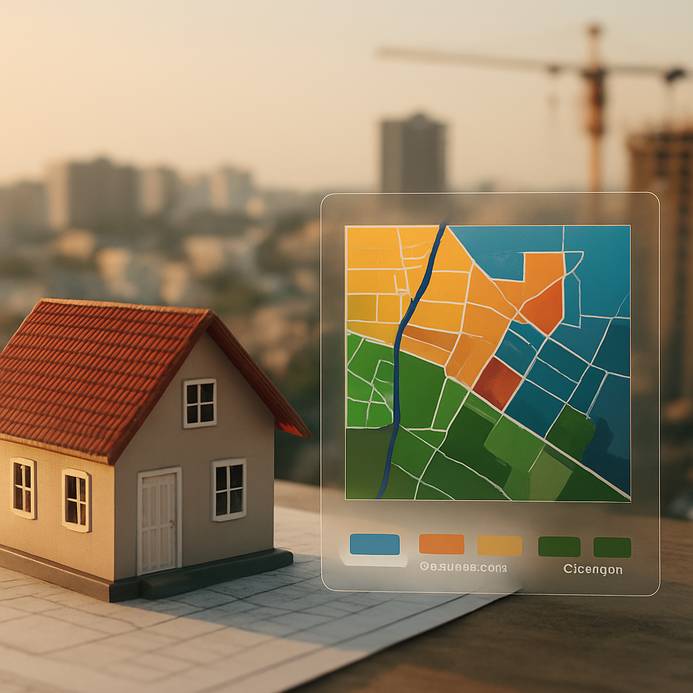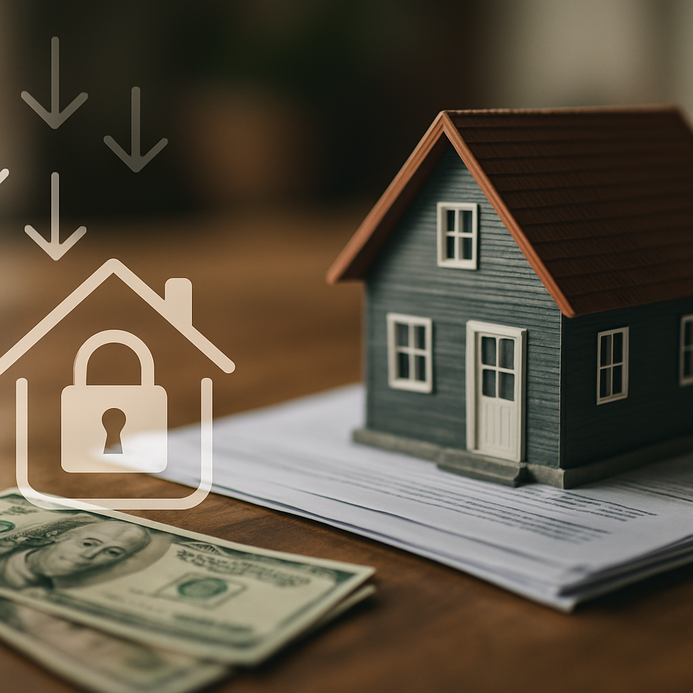Carpet Area Means: Unlocking Luxury Floor Plan Efficiency
Understanding Luxury Floor Plans: More Than Just Square Footage
When it comes to luxury floor plans, diving into carpet area is super important for figuring out how usable and functional a space truly is. So, what is carpet area? That’s the actual square footage you can use inside your home, measured from wall to wall, excluding internal walls, balconies, or terraces. It ensures that a space feels comfortable and livable.
Comparison of Carpet Area and Built-Up Area
| Measurement Type | Definition | Significance |
|---|---|---|
| Carpet Area | Area that can be covered by carpet (usable space) | Indicates livable space, impacts comfort |
| Built-Up Area | Total area including walls and amenities | Reflects proportional cost but less practical |
| Super Built-Up Area | Built-up area plus common areas (like corridors) | Used for pricing but can mislead about usability |
By grasping the difference between carpet area and built area, it becomes clear why it’s crucial to pick plans that maximize usable space. More carpet area generally means a better living experience. Even in high-end homes, these details significantly matter when determining the living area carpet.
For deeper dives into this topic, check out these articles:
– Difference Between Carpet Area, Built-Up Area, and Super Built-Up Area
– Carpet Area vs Built-Up Area
In short, when evaluating luxury floor plans, it’s vital to pay attention to carpet area to ensure you get the living experience that meets all the comfort and practicality expectations.
Unveil the 50-50 payment plan
Decoding Carpet Area, Built-Up Area, and Super Built-Up Area
Getting a handle on carpet area, built-up area, and super built-up area is key when looking at luxury homes. Each term holds a distinct meaning and affects how much usable space you actually score.
| Area Type | Description | Inclusions |
|---|---|---|
| Carpet Area | The actual usable area of your unit. | Flooring area within the walls, excluding walls, balconies, and common areas. |
| Built-Up Area | The total area built of your unit. | Carpet area + walls and any balcony space. |
| Super Built-Up Area | Total area including exclusive and common areas. | Built-up area + proportionate share of common areas like lifts, lobbies, etc. |
Carpet area is highly significant for buyers since it indicates the space available for living. Built-up area counts the walls too, while super built-up area adds all shared spaces. Weighing the built area against carpet area is crucial for smart decisions, especially when investing in luxury properties.
In the Indian market, developers often promote the super built-up area. Knowing these differences equips you to measure property values accurately and avoid overspending. For a closer look at the comparison, check out the article on Built-Up Area vs Carpet Area and more details on Carpet Area vs Built-Up Area.
Being well-informed about these terms allows you to negotiate better and truly understand your investment regarding luxury homes.
Identifying Efficient Layouts: Maximizing Usable Space
Efficient layouts are pivotal in luxury living, enhancing space utilisation and boosting the overall vibe of a home. Carpet area plays a crucial role here, it’s the net usable area in an apartment, minus walls and common spaces. Familiarising yourself with the distinctions between carpet area and built area is essential to understanding how those inclusions or exclusions can influence property value and utility.
Carpet Area vs Built Area: Key Differences
| Term | Definition |
|---|---|
| Carpet Area | Usable floor area within the walls of the apartment. |
| Built Area | Total area including walls, common areas, and balconies. |
Carpet area is crucial as it highlights the actual usable space, making it essential for comparing different luxury apartments. If you’re eyeing a floor plan, the carpet area provides a clearer picture of livable space, unlike the super built-up area, which can complicate things with extra features.
Smart Design Features of Luxury Apartments
1. Open Concept Layout: Removing walls between living spaces enhances flow.
2. Multi-functional Rooms: Areas that can serve different purposes, like a guest bedroom doubling as an office.
3. Maximised Natural Light: Large windows or terraces that let in plenty of light create a refreshing vibe.
4. Smart Storage Solutions: Built-ins and clever nooks maintain cleanliness while adding style.
5. Flexible Floor Plans: Designs that can adapt as your needs change are highly desirable.
Luxury living thrives on balancing style and functionality, ensuring every square foot is optimised for comfort while looking good.
In summary, when sifting through floor plans, prioritize carpet area for a genuine understanding of usable space, while also seeking out smart design features that maximize what you have. For further guidance navigating real estate terminology, take a look at this All About Carpet Area, Built-Up Area, and Super Built-Up Area.
Spotting Dead Space: Avoiding Wasted Potential
Identifying dead spaces in a floor plan can dramatically enhance a luxury apartment’s functionality. Dead space refers to areas that are not effectively utilized, often due to poor design choices. These spaces can detract from the home’s appeal and create a sense of wastefulness, which is unfavorable for anyone signing a lease or mortgage.
Preventing Dead Spaces
To avoid dead spaces, keep these features in mind:
1. Open Floor Plans: These layouts minimise unnecessary areas, improving flow and flexibility for furniture arrangements.
2. Multi-Functional Spaces: Design areas that can serve multiple purposes, like a dining area that also functions as a workspace.
3. Direct Access Spaces: Ensure all sections are easily accessible, avoiding narrow hallways leading to forgotten nooks.
4. Furniture Layouts: Thoughtfully placed furniture helps define areas without creating clutter.
5. Vertical Storage: Utilising vertical space keeps floors open, enhancing the feeling of spaciousness in the living area carpet.
The table below summarizes the distinctions between built-up area, carpet area, and their implications for you:
| Type | Definition | Utility |
|---|---|---|
| Carpet Area | Actual usable area excluding walls and common spaces. | Provides an accurate representation of livable space. |
| Built-up Area | Includes carpet area plus walls and balcony space. | Helpful for assessing overall size but incorporates some unusable zones. |
Recognizing and addressing dead spaces not only optimizes layout but also enhances the overall living experience. Transforming unused areas into functional spots can significantly improve how practical and enjoyable your living area carpet feels. Check out our articles for further insights into space management and smart design.
Tips for Assessing Natural Light and Flow in Luxury Designs
Natural light and spatial flow play crucial roles in luxury floor plans, impacting both ambiance and usability. Here are some tips to consider when assessing these elements:
1. Evaluate Window Placement: Review the size and orientation of windows. South-facing windows typically offer the most light. Ensure every room benefits from windows that let in ample natural light.
2. Measure Carpet Area: Understand your carpet area, which accounts for only the usable floor space without walls and common zones. A great luxury home maximises carpet area for added livability.
3. Observe Flow and Movement: Pay attention to how rooms interconnect. Open layouts without walls obstructing pathways allow for smooth movement, enhancing comfort.
4. Check Ceiling Heights: Take note of ceiling heights, higher ceilings create an airier feel and a sense of spaciousness. Luxury homes often feature elevated ceilings in main areas, adding to their grandeur.
5. Use of Color and Materials: Selecting light colors and reflective materials can amplify the light in a space. Soft wall colors or mirrors can brighten rooms for a more open feel.
6. Adaptable Spaces: Opt for flexible layouts that enable rooms to serve multiple functions, offering practicality while maintaining style.
7. Landscaping and Outdoor Connection: Consider how outdoor areas enhance indoor light and flow. Well-placed balconies and gardens not only invite light inside but also extend living spaces outdoors.
| Feature | Importance | Considerations |
|---|---|---|
| Window Placement | Ensures natural light penetration | Size and orientation |
| Carpet Area | Defines usable space | Efficiency and layout |
| Flow and Movement | Affects comfort in navigation | Open connections |
| Ceiling Heights | Influences perception of space | Taller ceilings offer luxury feel |
| Color and Materials | Impacts light reflection and ambiance | Use lighter shades and reflective surfaces |
| Adaptable Spaces | Provides versatility in usage | Multi-function room layouts |
| Landscaping | Enhances indoor ambiance and connection to outdoors | Positioning of balconies and gardens |
To discover additional tips on enhancing livability and efficiency at home, explore articles related to space planning and design strategies.
FAQ
1. What is the difference between carpet area and built-up area?
Carpet area refers to the actual usable space inside the walls of an apartment, while built-up area includes walls, balconies, and other structures within the unit. Understanding this difference is key in real estate decisions.
2. How can I maximize the usable space in my luxury apartment?
You can maximize usable space by opting for open floor plans, integrating multi-functional furniture, and ensuring efficient furniture layouts to avoid dead space.
3. Why is natural light important in luxury designs?
Natural light is essential in luxury designs as it enhances mood, makes spaces feel larger and more inviting, and can significantly impact the overall ambiance of a home.
4. What is dead space in a floor plan?
Dead space is the area in a home that doesn’t serve a functional purpose, often resulting from poor layout design. Identifying and addressing these spaces is crucial for optimizing home usability.
5. How do I assess the flow of a luxury home?
To assess flow, look for unobstructed paths between rooms, the accessibility of spaces, and the overall layout design, ensuring ease of movement throughout the home.
