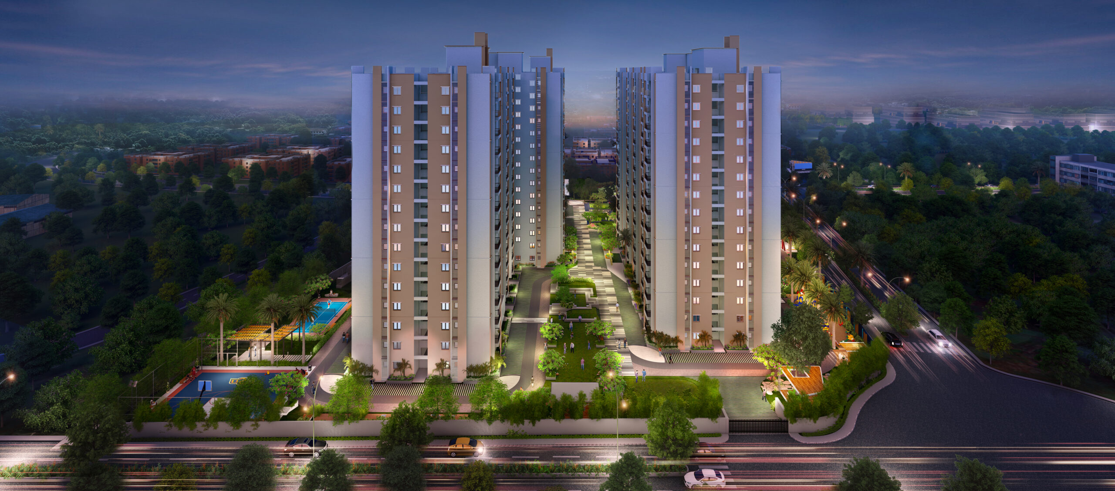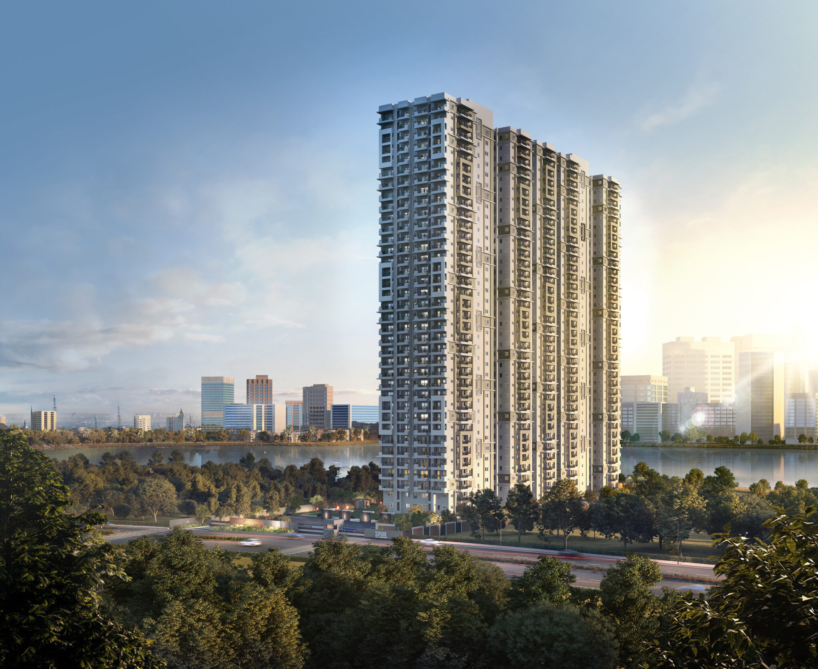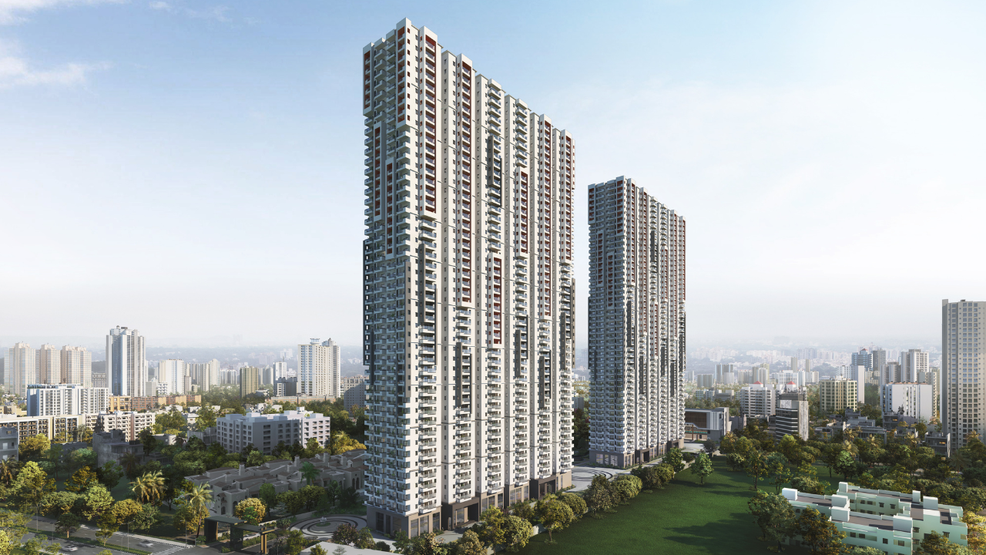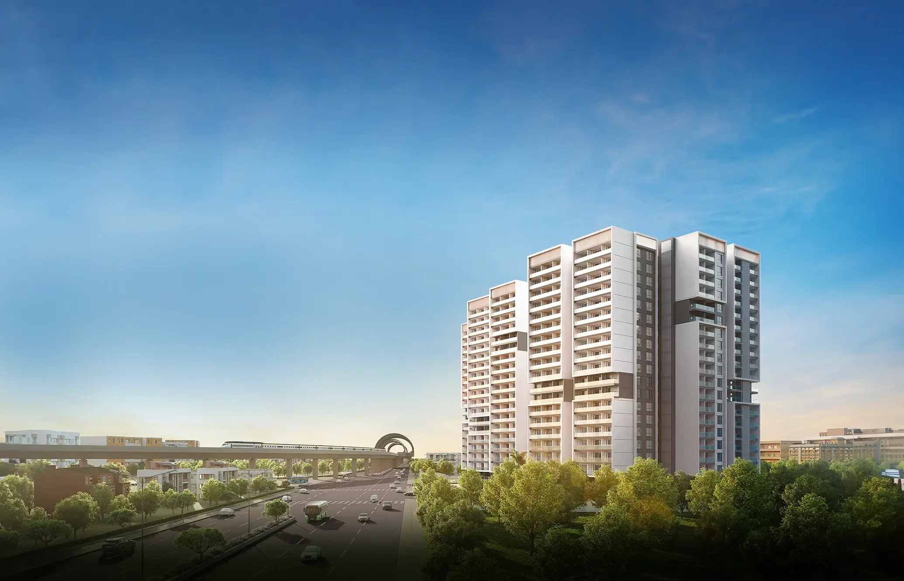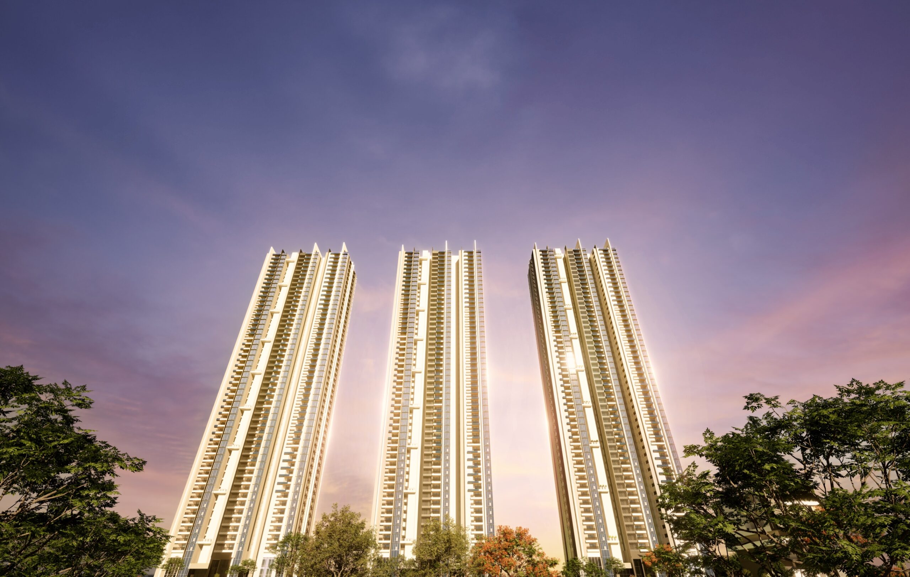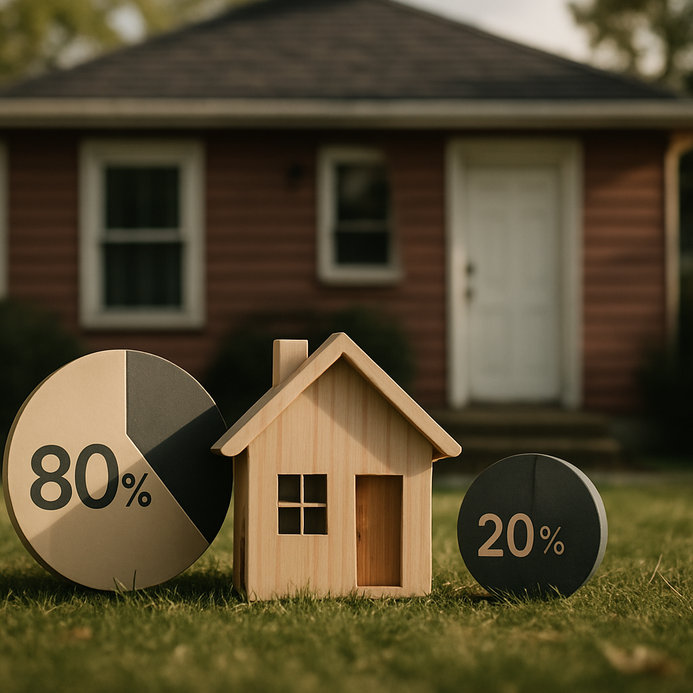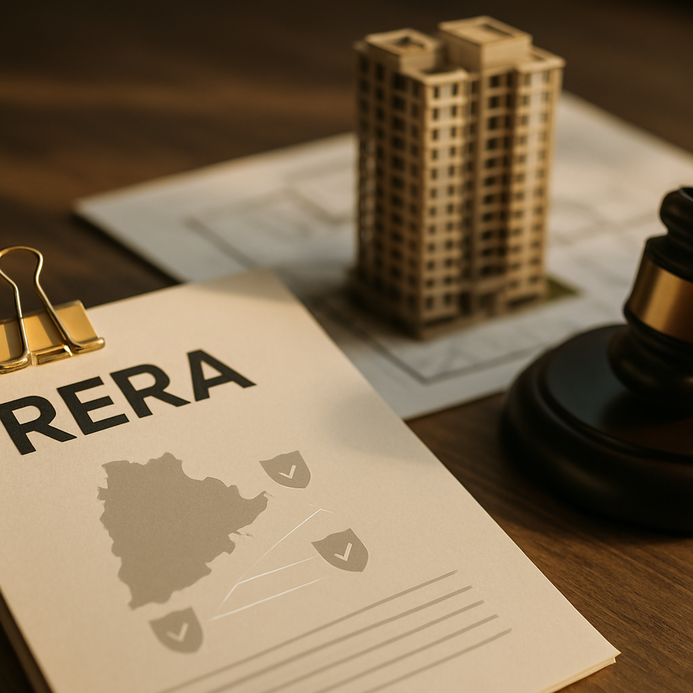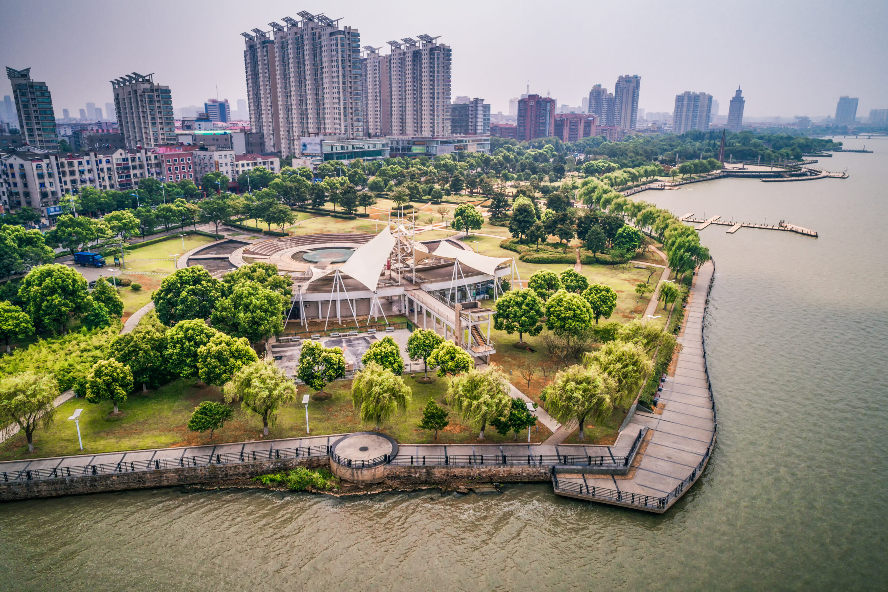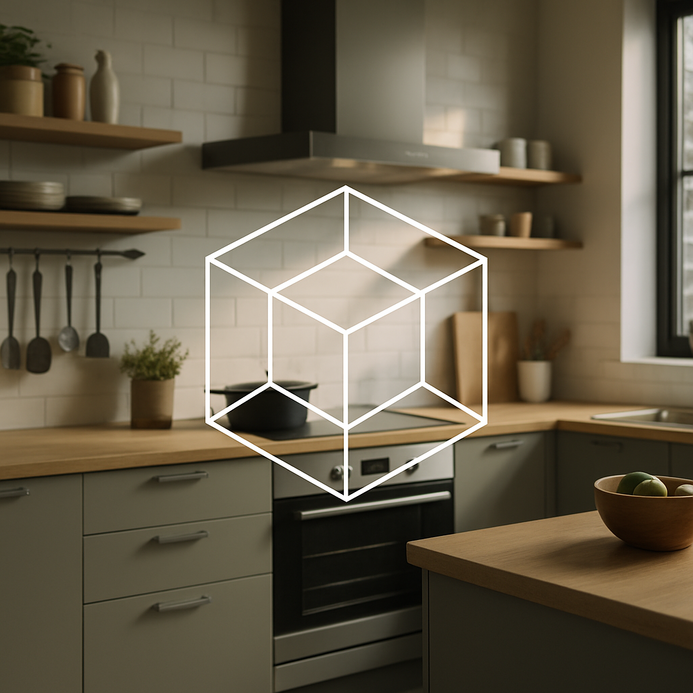Smart Phased Interior for Your 3BHK Home Plan: A Simple Guide
Introduction to the Phased Interior Plan
So, you’re diving into furnishing your 3BHK house plan? Great choice! A phased interior plan is the way to go if you want to keep your finances in check. It’s all about gradually filling your space without going broke, sounds pretty awesome, right? By breaking it down into manageable pieces, you’ll find that you can adapt your home to fit your lifestyle as it evolves.
What’s the Phased Approach, Anyway?
The gist is simple. You tackle furnishing in stages. You start with the essentials, you know, stuff that makes your space livable. Living room and bedroom furniture come first; decorative touches can chill for a bit. This way, you keep costs manageable and let your home grow with you.
Here’s a handy table to outline the plan for your 3BHK:
| Phase | Focus Area | Key Considerations |
|---|---|---|
| Phase 1 | Essential Utilities | Think sofas, beds, tables. |
| Phase 2 | Functional Areas | Time for kitchen and dining. |
| Phase 3 | Decor and Aesthetics | Artwork and personal touches. |
This phased approach helps you budget wisely and sidestep those “oops” purchases that drain your wallet. With a well-thought-out 3BHK plan, comfort and style don’t have to come at a financial price.
Budgeting Smarter
Before you jump in, take a look at your finances. It’s a must. Hunt for deals, check out sales, and don’t turn up your nose at second-hand goods. Websites like Coohom and House Gyan are fantastic resources for budget-friendly designs.
In the end, a phased plan gives you the breathing room you need to pick pieces that blend with your family’s vibe. Transitioning smoothly from one phase to the next ensures that your living space feels just right.
Phase 1: Essentials – Laying the Foundation
Let’s talk basics. Getting your new 3BHK furnished doesn’t have to be a mad dash; instead, think of it as a gradual, thoughtful process. This first phase is all about snatching up those must-have items, your home’s foundation.
Here’s a breakdown of key furniture and appliances:
| Item | Description | Estimated Cost (INR) |
|---|---|---|
| Sofa Set | A comfy place to sit and relax. | 25,000 – 50,000 |
| Dining Table & Chairs | Where family meals happen. | 15,000 – 30,000 |
| Kitchen Appliances | Essentials like fridge and stove. | 45,000 – 70,000 |
| Bed and Mattress | Sleep matters—get a good one! | 20,000 – 40,000 |
| Wardrobe | Storage for your clothes is a must. | 15,000 – 30,000 |
These pieces are crucial for day-to-day life. And trust me, investing in quality can save you headaches later, especially in the kitchen or living room.
When planning where to put everything in your 3BHK, visualizing it in 3D can be super helpful. It helps you see how items fit into each space and keeps the flow natural. Check out this resource on 3D house plans, if you’re looking for some inspiration.
Aim for functionality over looks for now. Stick to your budget and hunt for energy-efficient appliances, you’ll save big in the long run. You might want to peep this guide on 3BHK house plans for more ideas on how to make the essentials fit into your layout.
Laying a solid groundwork with these essentials will set you up nicely as you move into decorating down the line.
Phase 2: Functional Additions – Adding Practicality
Now we’re stepping it up. Enhancing your 3BHK is more than just eye candy; it’s about practicality. Making every inch work for you can totally elevate your daily life.
Smart Storage Solutions
Good storage can keep your home clutter-free. Built-in shelves or under-bed storage can do wonders—you’re maximizing space without sacrificing style. Think about functional pieces, too, like ottomans that can hold stuff inside.
Here’s a quick look at some storage options:
| Storage Solution | Description | Ideal Location |
|---|---|---|
| Built-in Cabinets | Seamlessly fit units for storage | Living rooms, bedrooms |
| Under-stair Storage | Maximize those awkward spaces | Hallways, staircases |
| Vertical Shelves | Tall shelves that stretch to the ceiling | Kitchens, living areas |
| Bench Storage | Benches that hide storage within | Entryways, decks |
These additions will help you keep everything organized, making life easier. If you’re curious for more storage ideas, check out this article on innovative storage for 3BHKs [Source: Coohom].
Creating a Study Area
Need a spot to buckle down and get work done? A dedicated study nook can enhance productivity. It can even be a small corner—just make it functional. Ergonomic furniture is key!
Essentials for your study:
- Desks: Go for something compact with room for supplies.
- Seating: An ergonomic chair is a game changer for posture.
- Lighting: Good light is crucial. Think task lamps or just let in natural daylight.
Creating a workspace can really boost focus. If you need ideas, check out this article on modern 3BHK designs [Source: House Gyan].
Adding these functional elements isn’t just about comfort; it’s about enhancing your daily experience. Better organization can save you time and keep your space spotless.
Phase 3: Aesthetics – Personalizing Your Space
Alright, now for the fun part! Adding your personal touch is what makes a house a home. Think colors, textures, and decor that resonate with your family’s vibe. Start by picking a color scheme. Soft pastels for calm vibes, or bold colors for energy. It sets the scene.
Textiles and Decor
Textiles are a great way to cozy up a space. Curtains, cushions, and rugs can soften a room and make it feel inviting. Don’t overthink it—patterns and textures that speak to you are what you want.
Decorative Elements
Personal touches? Yes please! Frame some photos, hang your favorite art, or throw in some indoor plants. They not only liven up the space but also help with air quality. Stylishly arranged books or artifacts can also inject personality into your living area.
Design Updates
Even small design tweaks can make a big difference. Swapping out old fixtures in kitchens or bathrooms can give a fresh look. And flooring? Choose between traditional tiles or modern wood, it’s all about what fits your style.
| Aspect | Description | Recommendations |
|---|---|---|
| Color Palette | Mood-setting hues. | Pastels for calm, bright colors for energy. |
| Textiles | Adds comfort and warmth. | Cushions, rugs, and curtains in various styles. |
| Decor Items | Showcase your personality. | Personal photos, art, plants, and unique artifacts. |
| Design Updates | Refreshes without major renovations. | New fixtures and playful flooring options. |
Use these ideas to spruce up your home without breaking the bank. Look at resources like Civil Website, Design Lab International, and explore more about functional designs in Functional 3 BHK House Design Ideas. Go ahead, express your uniqueness, and let your 3BHK reflect who you really are.
Budgeting Wisely – Avoiding Debt While Furnishing
Furnishing your 3BHK house plan without drowning in debt? Totally doable. The trick is pacing your spending to match your budget and personal taste. Start by making a prioritized list of what each room really needs based on your 3BHK house plan in 1200 sq ft.
Step 1: Set a Realistic Budget
Figure out what you can realistically spend without putting yourself in a tight spot. Aim for a balanced allocation: approximately half for essential pieces and the rest spread across additional furnishings and decor (see table below).
| Expense Category | Percentage Allocation |
|---|---|
| Essential Items | 50% |
| Additional Furnishings | 25% |
| Decor | 15% |
| Miscellaneous | 10% |
Step 2: Prioritize Your Picks
Start with the essentials – living, dining, bedrooms, before diving into decor. Maybe hold off on those decorative accents until you’re settled in. This approach helps you avoid impulse buys that don’t fit your style later.
Step 3: Go for Phased Purchases
Pacing things out is smart! You can furnish your 3BHK house plan 3D based on what catches your eye over time. Grab the big basics first, and layer in smaller items as you go.
Step 4: Embrace DIY Projects
Unleash your creativity! DIY projects can give your space a fresh look without the big price tag. A little sprucing here and there can work wonders.
Reference Planning
If design options are on your mind, head over to Civil Website for a ton of great 3BHK house plans.
By following these budgeting strategies, you can create a cozy and beautifully styled home without the stress of financial strain. For more tips on managing finances effectively, be sure to explore articles related to financial management during renovations or real estate investment strategies across the site.
FAQ
What is a phased interior plan?
A phased interior plan is a method of furnishing and decorating your home in stages, starting with essential items and gradually adding functional and aesthetic elements.
How do I set a budget for furnishing my home?
Begin by determining what you can afford, then allocate your budget to essential items, additional furnishings, decor, and miscellaneous expenses, ensuring you prioritize needs over wants.
What should I focus on during the first phase of furnishing?
Focus on essential utilities first, such as sofas, beds, tables, and kitchen appliances, to create a livable space.
How can I make my 3BHK space more functional?
Incorporate smart storage solutions, create designated areas like study nooks, and choose furniture that promotes organization and efficiency.
What are some budget-friendly furnishing options?
Consider looking for deals on furniture, purchasing second-hand items, or even DIY projects to save costs while personalizing your space.
